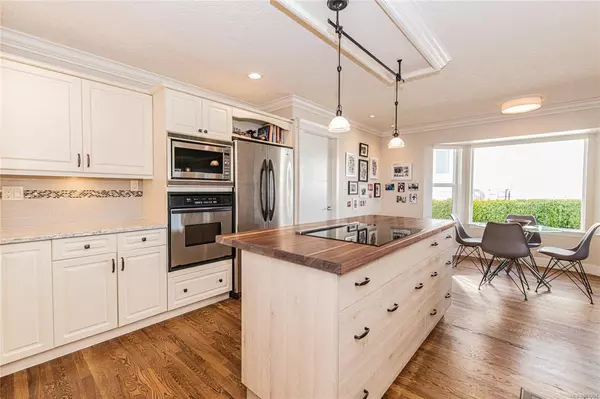$1,249,000
$1,249,000
For more information regarding the value of a property, please contact us for a free consultation.
2 Beds
3 Baths
1,970 SqFt
SOLD DATE : 03/24/2022
Key Details
Sold Price $1,249,000
Property Type Single Family Home
Sub Type Single Family Detached
Listing Status Sold
Purchase Type For Sale
Square Footage 1,970 sqft
Price per Sqft $634
Subdivision Arbutus Ridge
MLS Listing ID 894204
Sold Date 03/24/22
Style Rancher
Bedrooms 2
HOA Fees $423/mo
Rental Info Some Rentals
Year Built 1991
Annual Tax Amount $3,612
Tax Year 2021
Lot Size 5,227 Sqft
Acres 0.12
Property Description
Fabulous unobstructed ocean view 1970 sq.ft. custom rancher. Beautifully updated and meticulously maintained; this home will please the most discerning buyer with large comfortable rooms and views of the ocean from almost every room. Living, dining & family rooms open on the patio with easy-to-maintain landscaping. Lovely spacious and well laid out kitchen with an island which works great for everyday living and for entertaining. Each bedroom has its own ensuite & ample closet space plus there is a powder room for the guests. A double garage with attic storage, workbench & a large covered entrance patio to add to the features. Call your agent to book a showing!
Location
Province BC
County Cowichan Valley Regional District
Area Ml Cobble Hill
Zoning CD-1
Direction West
Rooms
Basement None
Main Level Bedrooms 2
Kitchen 1
Interior
Interior Features Breakfast Nook, Dining/Living Combo
Heating Heat Pump, Natural Gas
Cooling Air Conditioning
Flooring Hardwood, Tile
Fireplaces Number 1
Fireplaces Type Gas
Equipment Central Vacuum
Fireplace 1
Window Features Insulated Windows,Vinyl Frames
Appliance F/S/W/D
Laundry In Unit
Exterior
Exterior Feature Low Maintenance Yard, Sprinkler System
Garage Spaces 2.0
Utilities Available Natural Gas To Lot, Underground Utilities
Amenities Available Clubhouse, Common Area, Fitness Centre, Kayak Storage, Meeting Room, Pool: Outdoor, Private Drive/Road, Recreation Facilities, Secured Entry, Spa/Hot Tub, Tennis Court(s), Workshop Area
View Y/N 1
View Mountain(s), Ocean
Roof Type Fibreglass Shingle
Parking Type Garage Double
Total Parking Spaces 2
Building
Lot Description Adult-Oriented Neighbourhood, Curb & Gutter, Easy Access, Gated Community, Landscaped, Level, Near Golf Course, No Through Road, Park Setting, Quiet Area, Recreation Nearby, Shopping Nearby
Building Description Insulation: Ceiling,Insulation: Walls,Stucco, Rancher
Faces West
Foundation Poured Concrete
Sewer Septic System: Common
Water Municipal
Architectural Style California
Additional Building None
Structure Type Insulation: Ceiling,Insulation: Walls,Stucco
Others
Restrictions Building Scheme
Tax ID 015-680-223
Ownership Freehold/Strata
Acceptable Financing Purchaser To Finance
Listing Terms Purchaser To Finance
Pets Description Cats, Dogs
Read Less Info
Want to know what your home might be worth? Contact us for a FREE valuation!

Our team is ready to help you sell your home for the highest possible price ASAP
Bought with RE/MAX Generation (LC)







