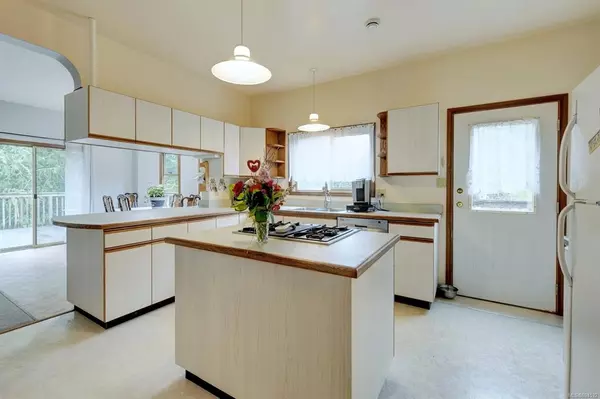$1,250,000
$1,250,000
For more information regarding the value of a property, please contact us for a free consultation.
3 Beds
3 Baths
2,400 SqFt
SOLD DATE : 04/01/2022
Key Details
Sold Price $1,250,000
Property Type Single Family Home
Sub Type Single Family Detached
Listing Status Sold
Purchase Type For Sale
Square Footage 2,400 sqft
Price per Sqft $520
MLS Listing ID 894532
Sold Date 04/01/22
Style Main Level Entry with Lower/Upper Lvl(s)
Bedrooms 3
Rental Info Unrestricted
Year Built 1991
Annual Tax Amount $3,700
Tax Year 2021
Lot Size 5.160 Acres
Acres 5.16
Property Description
Attention car enthusiast's. Are you looking for a dream garage & workshop? Imagine a Triple car garage plus BONUS: garage/workshop with 11' ceiling on lower level. Bring your family & all your toys. Simply escape into beautiful, peaceful Metchosin to find this rustic one owner 1989 custom built home. Corner lot on a cul-de-sac, this 5+ acre parcel offers a life style that will appeal to those who value nature independence & privacy (zoned RU). Your ideas await you. Home offers, in-line living & dining, kitchen, family room/den, office, laundry and 3 pc bath on main floor. Spiral stairway to upper level is Mbdrm with 4 pc ensuite (soaker tub & separate shower), 2 bdrms & 4 pc bath. BONUS: unfinished lower area for extra living space waiting to be developed. Just 10 minutes to Westshore Mall. Close to TayloY & Weir's Beach & Juan de Fuca Trail. Great potential to make this home over to your taste and style. Call your realtor to book a viewing.
Location
Province BC
County Out Of Board
Area Me Kangaroo
Direction North
Rooms
Other Rooms Workshop
Basement Unfinished
Kitchen 1
Interior
Interior Features Ceiling Fan(s), Dining/Living Combo
Heating Baseboard, Electric, Heat Pump
Cooling Air Conditioning, HVAC
Flooring Carpet, Mixed
Appliance Dishwasher, Oven/Range Electric, Oven/Range Gas, Refrigerator
Laundry In House
Exterior
Garage Spaces 5.0
Roof Type Asphalt Shingle
Parking Type Garage Double, Garage Triple
Total Parking Spaces 12
Building
Lot Description Acreage, Cul-de-sac, Irregular Lot, Private, Sloping
Building Description Frame Wood,Insulation: Ceiling,Insulation: Walls,Wood, Main Level Entry with Lower/Upper Lvl(s)
Faces North
Foundation Poured Concrete
Sewer Septic System
Water Well: Artesian, Well: Shallow
Architectural Style West Coast
Structure Type Frame Wood,Insulation: Ceiling,Insulation: Walls,Wood
Others
Tax ID 023-051-370
Ownership Freehold
Pets Description Aquariums, Birds, Caged Mammals, Cats, Dogs
Read Less Info
Want to know what your home might be worth? Contact us for a FREE valuation!

Our team is ready to help you sell your home for the highest possible price ASAP
Bought with Keller Williams Realty VanCentral







