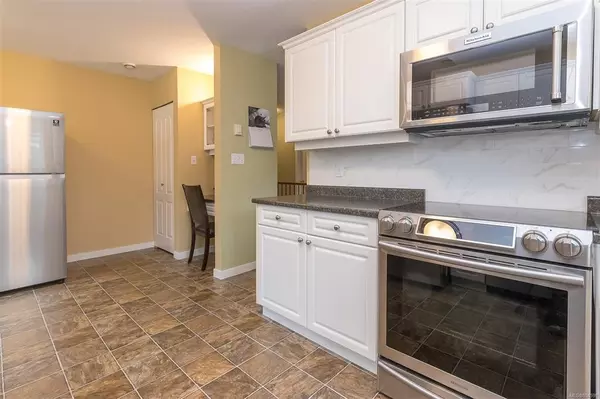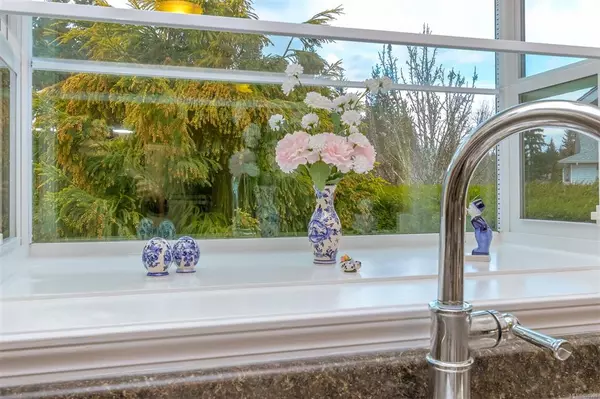$850,000
$799,900
6.3%For more information regarding the value of a property, please contact us for a free consultation.
4 Beds
3 Baths
2,387 SqFt
SOLD DATE : 05/04/2022
Key Details
Sold Price $850,000
Property Type Single Family Home
Sub Type Single Family Detached
Listing Status Sold
Purchase Type For Sale
Square Footage 2,387 sqft
Price per Sqft $356
MLS Listing ID 894598
Sold Date 05/04/22
Style Main Level Entry with Lower Level(s)
Bedrooms 4
HOA Fees $85/mo
Rental Info Unrestricted
Year Built 1994
Annual Tax Amount $2,781
Tax Year 2021
Lot Size 4,791 Sqft
Acres 0.11
Property Description
You will be impressed with this updated 4 bedroom + 3 bathroom family home in the heart of Cobble Hill village. Large kitchen with modern backsplash, newer stainless steel appliances, plenty of counters, kitchen nook & pantry. The sun drenched living room takes full advantage of spectacular sun sets, relax & enjoy the elegant gas fp or entertain in your separate dining area that leads to an entertaining size deck. Primary bedroom is spacious enough for a king size bed & still has room for a renovated ensuite with pass through closet, second generous size bedroom & full bathroom complete the upstairs. Downstairs offers a large family room, 2 more generous bedrooms & full bathroom. Other features include wood floors, heat pump, HRV, hot water on demand, vinyl windows, over height garage, lots of storage & wired in generator. Sunny southerly backyard boasts privacy hedging, perfect for entertaining, gardening & families. Prime location only steps to parks, trails & shopping.
Location
Province BC
County Cowichan Valley Regional District
Area Ml Cobble Hill
Zoning R3
Direction Southeast
Rooms
Basement Finished, Full
Main Level Bedrooms 2
Kitchen 1
Interior
Interior Features Breakfast Nook, Controlled Entry, Dining Room, French Doors
Heating Baseboard, Electric, Heat Pump, Heat Recovery, Natural Gas
Cooling Air Conditioning
Flooring Carpet, Linoleum, Wood
Fireplaces Number 2
Fireplaces Type Gas, Living Room, Other
Equipment Central Vacuum, Electric Garage Door Opener, Other Improvements
Fireplace 1
Window Features Insulated Windows
Appliance Dishwasher, F/S/W/D
Laundry In House
Exterior
Exterior Feature Garden, Low Maintenance Yard
Garage Spaces 1.0
Utilities Available Garbage, Natural Gas Available
Amenities Available Common Area
Roof Type Fibreglass Shingle
Parking Type Additional, Driveway, Garage
Total Parking Spaces 3
Building
Lot Description Family-Oriented Neighbourhood, Landscaped, Recreation Nearby, Shopping Nearby, Southern Exposure
Building Description Insulation: Ceiling,Insulation: Walls,Vinyl Siding, Main Level Entry with Lower Level(s)
Faces Southeast
Foundation Slab
Sewer Septic System: Common
Water Regional/Improvement District
Additional Building None
Structure Type Insulation: Ceiling,Insulation: Walls,Vinyl Siding
Others
HOA Fee Include Septic
Tax ID 017-785-791
Ownership Freehold/Strata
Acceptable Financing Purchaser To Finance
Listing Terms Purchaser To Finance
Pets Description Aquariums, Birds, Caged Mammals, Cats, Dogs
Read Less Info
Want to know what your home might be worth? Contact us for a FREE valuation!

Our team is ready to help you sell your home for the highest possible price ASAP
Bought with RE/MAX Island Properties







