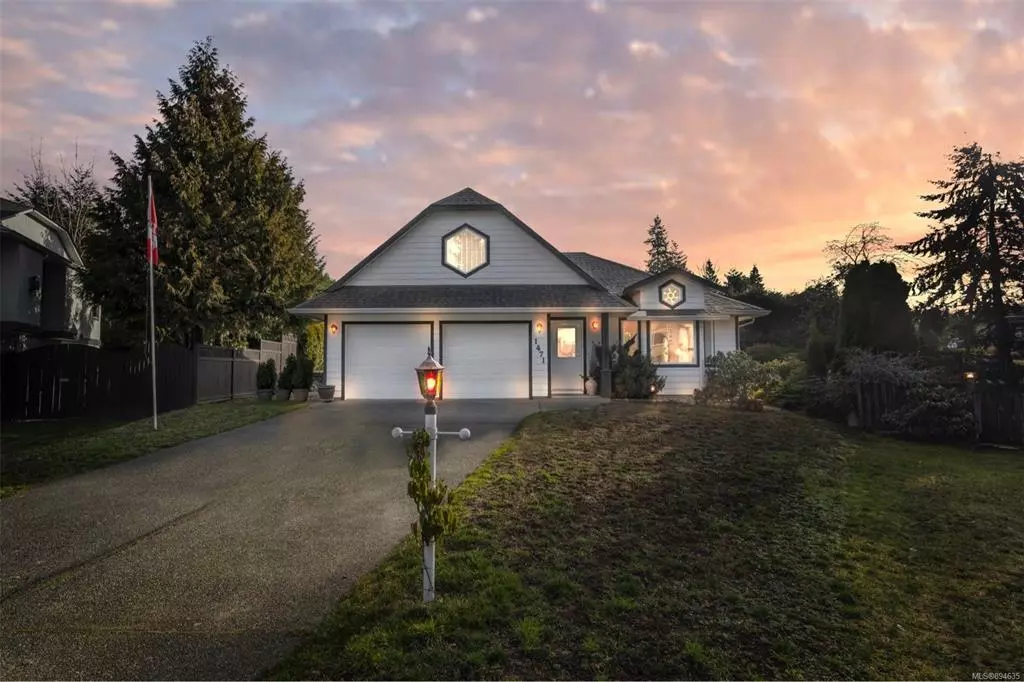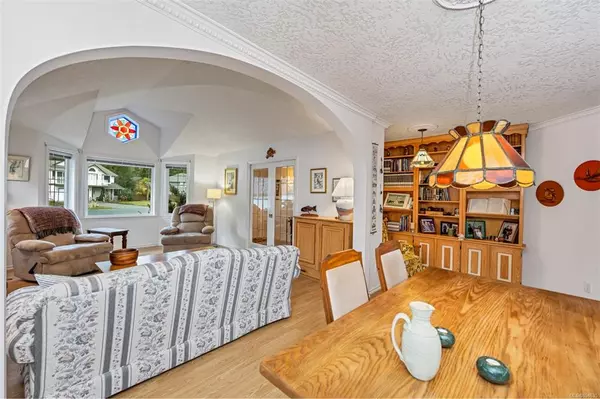$926,000
$749,900
23.5%For more information regarding the value of a property, please contact us for a free consultation.
3 Beds
2 Baths
1,480 SqFt
SOLD DATE : 04/28/2022
Key Details
Sold Price $926,000
Property Type Single Family Home
Sub Type Single Family Detached
Listing Status Sold
Purchase Type For Sale
Square Footage 1,480 sqft
Price per Sqft $625
MLS Listing ID 894635
Sold Date 04/28/22
Style Rancher
Bedrooms 3
Rental Info Unrestricted
Year Built 1999
Annual Tax Amount $3,581
Tax Year 2021
Lot Size 9,583 Sqft
Acres 0.22
Property Description
Welcome to 1471 Regent Place. Nicely situated on a quiet cul-de-sac this 1480 sqft rancher has 3 bedrooms, 2 bathrooms on .22acre parcel. Original owner is selling this home which has been well maintained. Enjoy the cozy natural gas fireplace in the living room, nicely appointed with vaulted ceilings and open to the spacious dining room. Kitchen has stovetop, wall oven and there is room to expand the kitchen or place an eating nook in the kitchen. Primary bedroom is generous in size and has a 3pc ensuite. Double garage with RV hook up, 200-amp service and a great storage room above the garage that is currently only accessed by ladder, could be a great use of space. Outside you will find a cute greenhouse, raised garden beds, low maintenance gravel and mature landscaping. Established apple trees, fig tree and blueberry bushes are a bonus. Located close to Cobble Hill Mountain, parks, and restaurants, this makes for an excellent location.
Location
Province BC
County Cowichan Valley Regional District
Area Ml Cobble Hill
Zoning R-3
Direction West
Rooms
Other Rooms Greenhouse
Basement Crawl Space
Main Level Bedrooms 3
Kitchen 1
Interior
Interior Features Storage, Vaulted Ceiling(s)
Heating Natural Gas
Cooling None
Flooring Mixed
Fireplaces Number 1
Fireplaces Type Gas
Fireplace 1
Laundry In House
Exterior
Garage Spaces 2.0
Roof Type Fibreglass Shingle
Handicap Access Ground Level Main Floor, Primary Bedroom on Main
Parking Type Garage Double
Total Parking Spaces 3
Building
Lot Description Cul-de-sac, Level, Near Golf Course, No Through Road, Quiet Area
Building Description Frame Wood, Rancher
Faces West
Foundation Poured Concrete
Sewer Sewer Connected
Water Regional/Improvement District
Additional Building None
Structure Type Frame Wood
Others
Tax ID 018-638-805
Ownership Freehold
Pets Description Aquariums, Birds, Caged Mammals, Cats, Dogs
Read Less Info
Want to know what your home might be worth? Contact us for a FREE valuation!

Our team is ready to help you sell your home for the highest possible price ASAP
Bought with Royal LePage Duncan Realty







