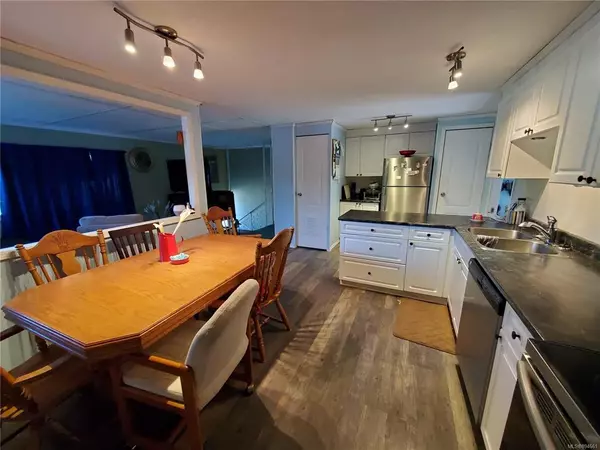$294,000
$299,000
1.7%For more information regarding the value of a property, please contact us for a free consultation.
6 Beds
2 Baths
1,796 SqFt
SOLD DATE : 10/03/2022
Key Details
Sold Price $294,000
Property Type Manufactured Home
Sub Type Manufactured Home
Listing Status Sold
Purchase Type For Sale
Square Footage 1,796 sqft
Price per Sqft $163
MLS Listing ID 894661
Sold Date 10/03/22
Style Split Entry
Bedrooms 6
Rental Info Unrestricted
Year Built 1978
Annual Tax Amount $1,813
Tax Year 2021
Lot Size 6,098 Sqft
Acres 0.14
Property Description
NEW PRICE! 6 bedroom manufactured home on own .139 of an acre, close to 2,000sqft of living!Upper floor has bright renovated kitchen/dining combo with newer appliances. Good sized living room, a full bathroom and 2 bedrooms up. An addition houses the washer, dryer, hot water tank and woodstove,also a bedroom and a small workshop, accessed from outside. Lower floor has a primarybedroom with a huge walk-in closet, 2 piece bathroom and 2 bedrooms. Large wood deck, a greenhouse/woodshed and beautiful gardens in backyard and fully fenced and it has drivable access from the driveway. Very private, no house on one side and backs onto green space.
Location
Province BC
County Gold River, Village Of
Area Ni Gold River
Zoning MHS
Direction Southwest
Rooms
Basement Full, Partially Finished
Kitchen 1
Interior
Heating Forced Air, Oil
Cooling None
Flooring Carpet, Laminate, Vinyl
Fireplaces Number 1
Fireplaces Type Wood Burning
Fireplace 1
Laundry In House
Exterior
Exterior Feature Fencing: Full
Utilities Available Cable Available, Garbage, Phone Available, Underground Utilities
View Y/N 1
View Mountain(s)
Roof Type Metal
Parking Type Driveway
Total Parking Spaces 2
Building
Lot Description Near Golf Course
Building Description Metal Siding,Vinyl Siding, Split Entry
Faces Southwest
Foundation Poured Concrete, Slab
Sewer Sewer Connected
Water Municipal
Structure Type Metal Siding,Vinyl Siding
Others
Tax ID 001-237-888
Ownership Freehold
Pets Description Aquariums, Birds, Caged Mammals, Cats, Dogs
Read Less Info
Want to know what your home might be worth? Contact us for a FREE valuation!

Our team is ready to help you sell your home for the highest possible price ASAP
Bought with Realpro Real Estate Services Inc.







