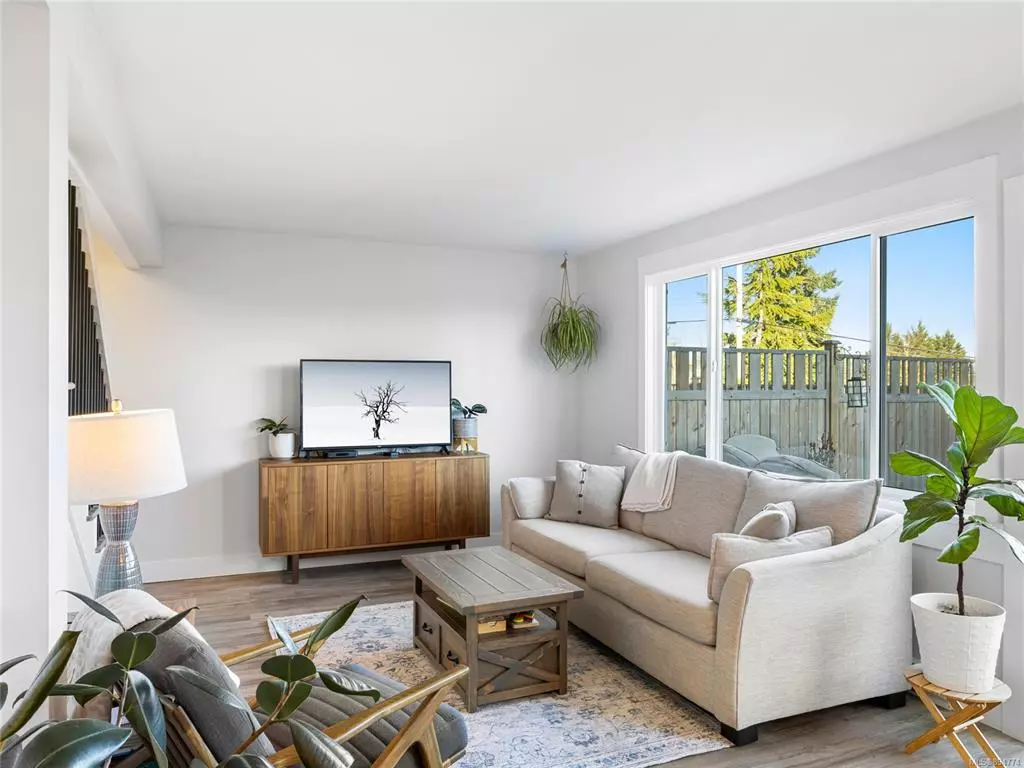$575,000
$499,900
15.0%For more information regarding the value of a property, please contact us for a free consultation.
3 Beds
2 Baths
1,221 SqFt
SOLD DATE : 04/21/2022
Key Details
Sold Price $575,000
Property Type Townhouse
Sub Type Row/Townhouse
Listing Status Sold
Purchase Type For Sale
Square Footage 1,221 sqft
Price per Sqft $470
Subdivision Highland Wood
MLS Listing ID 894774
Sold Date 04/21/22
Style Main Level Entry with Upper Level(s)
Bedrooms 3
HOA Fees $340/mo
Rental Info Some Rentals
Year Built 1975
Annual Tax Amount $1,826
Tax Year 2022
Property Description
All the work has been done in this immaculate, cozy townhome nestled in the recently revitalized Highland Wood complex! The attention to detail stands out throughout the unit highlighted by the luxurious ensuite in the primary bedroom and extended walk-in closet. This rare, 3 bedroom, 2 bathroom unit enjoys tons of natural light that pours into the home with beautiful mountain and ocean views. An ideal floor plan for a young family with direct access onto a wood patio and fully fenced yard. Wonderful updates including new flooring, new windows, interior doors and hardware, new sliding doors, updated kitchen and bathrooms, and light fixtures make this home move-in ready. One small dog or one cat allowed with strata approval and some rentals permitted. Within minutes to access grocery stores, multiple shopping options, transit and every level of education including Vancouver Island University, this unit is in an incredibly convenient location.
Location
Province BC
County Nanaimo, City Of
Area Na South Nanaimo
Zoning R6
Direction South
Rooms
Basement None
Kitchen 1
Interior
Heating Baseboard, Electric
Cooling None
Flooring Mixed
Window Features Vinyl Frames
Appliance Dishwasher, Dryer, Microwave, Oven/Range Electric, Range Hood, Refrigerator, Washer
Laundry In Unit
Exterior
Exterior Feature Balcony, Balcony/Patio, Fenced
Roof Type Asphalt Shingle
Parking Type Detached
Total Parking Spaces 2
Building
Building Description Frame Wood, Main Level Entry with Upper Level(s)
Faces South
Story 2
Foundation Poured Concrete, Slab
Sewer Sewer Connected
Water Municipal
Additional Building None
Structure Type Frame Wood
Others
Tax ID 000-332-003
Ownership Freehold/Strata
Pets Description Aquariums, Birds, Cats, Dogs, Number Limit, Size Limit
Read Less Info
Want to know what your home might be worth? Contact us for a FREE valuation!

Our team is ready to help you sell your home for the highest possible price ASAP
Bought with RE/MAX of Nanaimo







