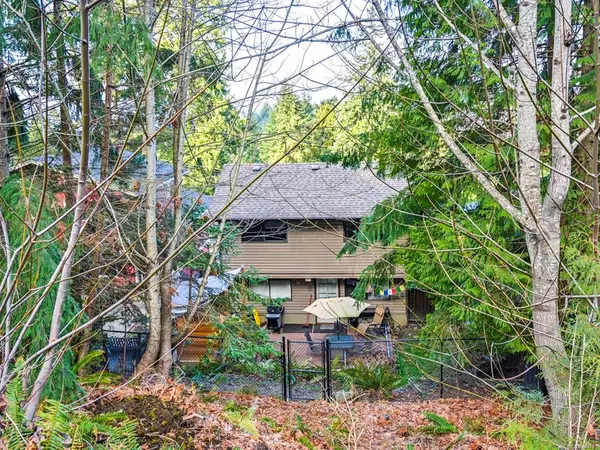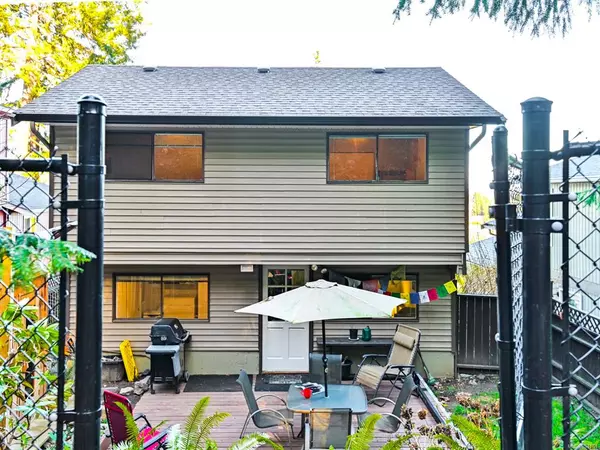$609,000
$609,000
For more information regarding the value of a property, please contact us for a free consultation.
3 Beds
2 Baths
1,600 SqFt
SOLD DATE : 06/23/2022
Key Details
Sold Price $609,000
Property Type Single Family Home
Sub Type Single Family Detached
Listing Status Sold
Purchase Type For Sale
Square Footage 1,600 sqft
Price per Sqft $380
Subdivision Malaspina Estates
MLS Listing ID 894761
Sold Date 06/23/22
Style Ground Level Entry With Main Up
Bedrooms 3
HOA Fees $187/mo
Rental Info Unrestricted
Year Built 1977
Annual Tax Amount $2,918
Tax Year 2021
Lot Size 3,920 Sqft
Acres 0.09
Property Description
North Nanaimo family home, close to good schools and parks! Ocean view visible from the main living space, and a backyard distanced from busy roads, great for kids to play. Large windows in the main living area sit above the street to provide your ocean and coastal mountain views and allow for spectacular natural lighting. The kitchen is focused on making the most of your space for you to work efficiently and stay connected to the rest of the open living area. The primary bedroom is on the main level for convenience and includes a 3 pc ensuite and direct access the the laundry. A den or office off the master bedroom can be used as a walk-in closet. The large patio in the backyard maximizes your enjoyment of the outdoor space and is kept private by the trees at the back of the property. The top floor holds the remaining 2 bedrooms as well as a bathroom to give everyone their own space. Working from home is made easy with a separate office area on the entry level.
Location
Province BC
County Nanaimo, City Of
Area Na North Nanaimo
Zoning R2
Direction North
Rooms
Basement None
Main Level Bedrooms 1
Kitchen 1
Interior
Interior Features Dining Room, Storage
Heating Baseboard, Electric, Heat Pump
Cooling Air Conditioning
Flooring Laminate, Tile
Window Features Aluminum Frames,Blinds,Window Coverings
Appliance F/S/W/D
Laundry In House
Exterior
Exterior Feature Balcony/Deck, Fencing: Full, Low Maintenance Yard
Garage Spaces 1.0
View Y/N 1
View Ocean
Roof Type Asphalt Shingle
Parking Type Driveway, Garage
Total Parking Spaces 2
Building
Lot Description Family-Oriented Neighbourhood, No Through Road, Quiet Area
Building Description Insulation: Ceiling,Insulation: Walls,Vinyl Siding, Ground Level Entry With Main Up
Faces North
Story 3
Foundation Poured Concrete
Sewer Sewer Connected
Water Municipal
Structure Type Insulation: Ceiling,Insulation: Walls,Vinyl Siding
Others
Tax ID 000-129-801
Ownership Freehold/Strata
Acceptable Financing Must Be Paid Off
Listing Terms Must Be Paid Off
Pets Description Aquariums, Birds, Caged Mammals, Cats, Dogs, Number Limit
Read Less Info
Want to know what your home might be worth? Contact us for a FREE valuation!

Our team is ready to help you sell your home for the highest possible price ASAP
Bought with eXp Realty







