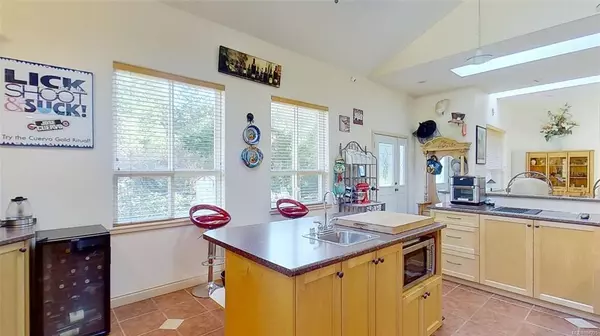$919,000
$869,000
5.8%For more information regarding the value of a property, please contact us for a free consultation.
2 Beds
1 Bath
1,850 SqFt
SOLD DATE : 04/28/2022
Key Details
Sold Price $919,000
Property Type Single Family Home
Sub Type Single Family Detached
Listing Status Sold
Purchase Type For Sale
Square Footage 1,850 sqft
Price per Sqft $496
MLS Listing ID 894225
Sold Date 04/28/22
Style Main Level Entry with Upper Level(s)
Bedrooms 2
Rental Info Unrestricted
Annual Tax Amount $2,478
Tax Year 2021
Lot Size 0.720 Acres
Acres 0.72
Property Description
Spacious & bright custom-designed home close to the beach on Gabriola Island. This house is truly made for both entertaining and everyday living, with plenty of space inside the home or in the private outdoor setting. Enjoy an open floor plan, high ceilings, skylights and perfectly placed windows. The chef's kitchen has maple cabinets, an island with a prep sink, a wall oven, a JennAir range, a roomy pantry and plenty of space to pull up a stool and visit while you prepare a dish from local ingredients. There are two places to gather next to a wood stove, either in the family room which is open to the kitchen and dining area or in the cozy living room at the back. Upstairs you'll find a loft-style bedroom, reading area and the perfect place to situate your desk to enjoy glimpses of the ocean. The spacious primary bedroom offers plenty of storage space and has it's own doors to a deck. On this 0.72 acre lot you'll also find a studio with a 3pc bathroom, a double carport and a workshop.
Location
Province BC
County Islands Trust
Area Isl Gabriola Island
Zoning SRR
Direction North
Rooms
Other Rooms Workshop
Basement Crawl Space
Main Level Bedrooms 1
Kitchen 1
Interior
Interior Features Soaker Tub, Vaulted Ceiling(s), Workshop
Heating Baseboard, Electric, Wood
Cooling None
Flooring Mixed
Fireplaces Number 2
Fireplaces Type Wood Stove
Fireplace 1
Appliance Built-in Range, F/S/W/D, Oven Built-In
Laundry In House
Exterior
Carport Spaces 2
Utilities Available Cable To Lot, Compost, Electricity To Lot, Garbage, Phone To Lot, Recycling
Roof Type Asphalt Shingle
Handicap Access Ground Level Main Floor, Primary Bedroom on Main
Parking Type Driveway, Carport Double
Total Parking Spaces 4
Building
Lot Description Central Location, Easy Access, Level
Building Description Frame Wood, Main Level Entry with Upper Level(s)
Faces North
Foundation Poured Concrete
Sewer Septic System
Water Well: Drilled
Architectural Style Contemporary
Structure Type Frame Wood
Others
Tax ID 004-242-939
Ownership Freehold
Pets Description Aquariums, Birds, Caged Mammals, Cats, Dogs
Read Less Info
Want to know what your home might be worth? Contact us for a FREE valuation!

Our team is ready to help you sell your home for the highest possible price ASAP
Bought with Royal LePage Nanaimo Realty Gabriola







