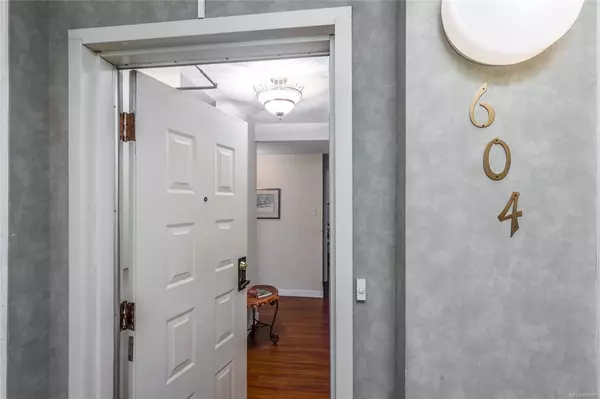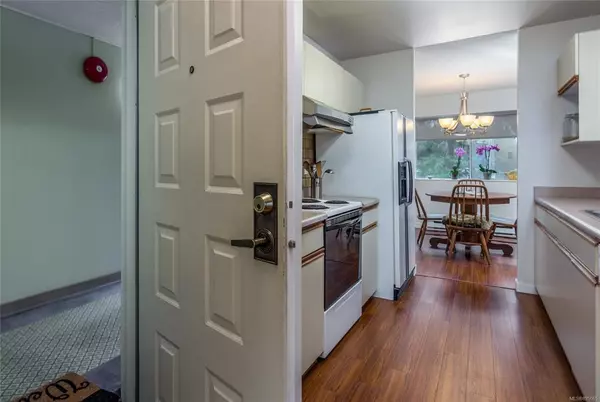$490,000
$499,900
2.0%For more information regarding the value of a property, please contact us for a free consultation.
3 Beds
1 Bath
1,478 SqFt
SOLD DATE : 06/15/2022
Key Details
Sold Price $490,000
Property Type Condo
Sub Type Condo Apartment
Listing Status Sold
Purchase Type For Sale
Square Footage 1,478 sqft
Price per Sqft $331
Subdivision Seascape Manor
MLS Listing ID 895065
Sold Date 06/15/22
Style Main Level Entry with Upper Level(s)
Bedrooms 3
HOA Fees $488/mo
Rental Info Some Rentals
Year Built 1981
Annual Tax Amount $2,624
Tax Year 2020
Property Description
Ocean views and privacy from the upper level of this 2 floor condo. This top floor unit offers over 1400 sq ft of living space, w/ 2 spacious bedrooms on the main level and a loft area which has been converted to a 3rd bedroom, with a private, ocean view rooftop deck. There is extra room here to potentially add a second bathroom (w/ strata approval ) and make this a true primary suite. The main level offers a galley kitchen, separate dining, a living room offering loft ceilings & flooded with natural light, a fully update 4 pc bathroom and in suite laundry. Seascape Manor is a well run strata that offers excellent amenities including an outdoor heated pool, indoor hot tub and sauna. This entire condo building is set for renovations over the next few years by special Levy which has already been fully paid by the seller. All data and measurements are approximate and should be verified if deemed important.
Location
Province BC
County Nanaimo Regional District
Area Na Departure Bay
Direction West
Rooms
Basement None
Main Level Bedrooms 2
Kitchen 1
Interior
Heating Baseboard, Electric
Cooling None
Flooring Mixed
Window Features Vinyl Frames
Laundry In Unit
Exterior
Utilities Available Cable Available, Garbage
Amenities Available Pool: Outdoor, Sauna
View Y/N 1
View Mountain(s), Ocean
Roof Type Other
Parking Type Other
Building
Lot Description Central Location
Building Description Frame Wood, Main Level Entry with Upper Level(s)
Faces West
Story 4
Foundation Poured Concrete
Sewer Sewer Connected
Water Municipal
Structure Type Frame Wood
Others
Ownership Freehold/Strata
Pets Description Aquariums, Birds, Cats
Read Less Info
Want to know what your home might be worth? Contact us for a FREE valuation!

Our team is ready to help you sell your home for the highest possible price ASAP
Bought with eXp Realty







