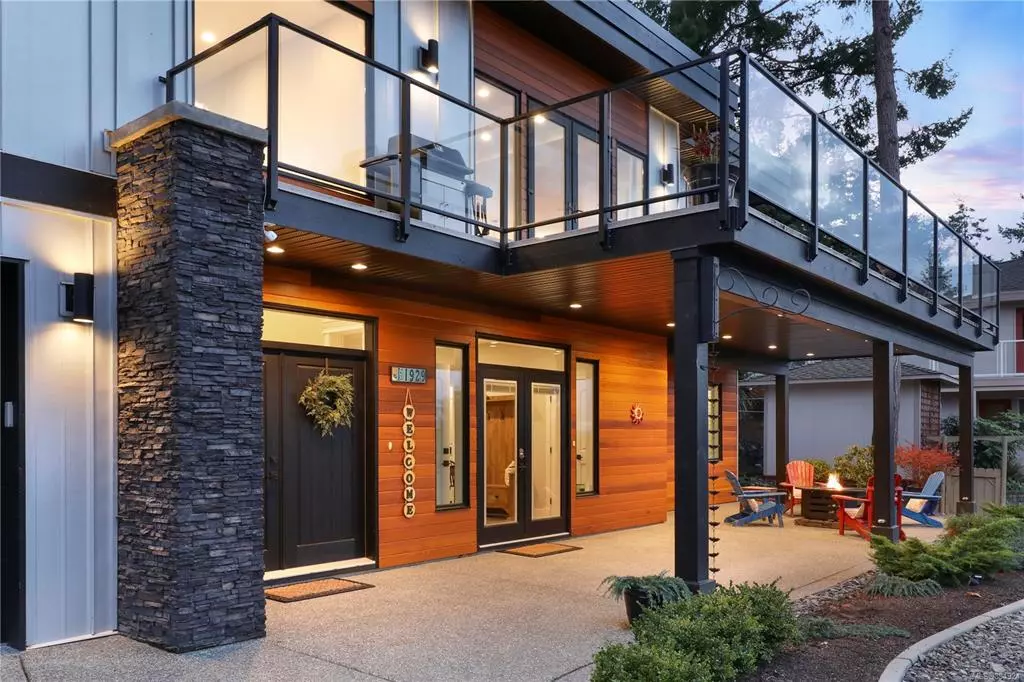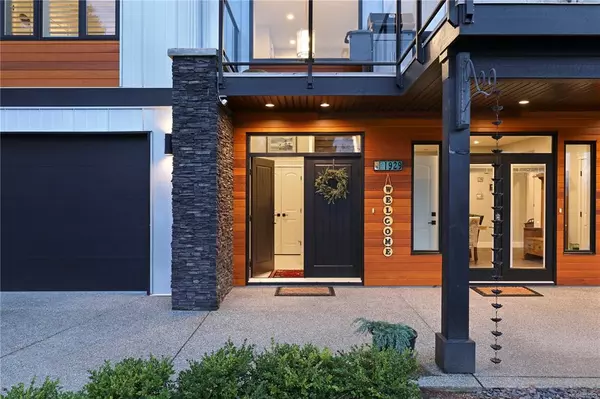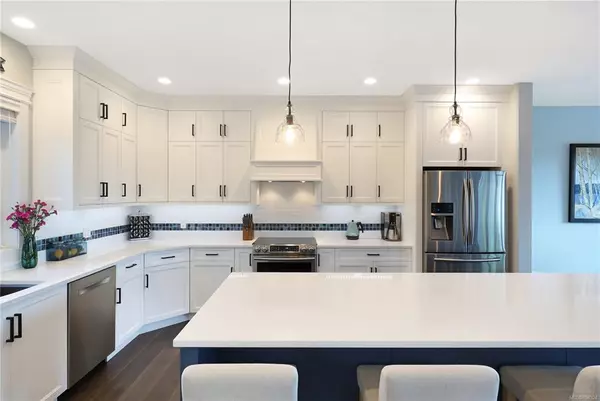$1,910,000
$1,850,000
3.2%For more information regarding the value of a property, please contact us for a free consultation.
5 Beds
4 Baths
3,598 SqFt
SOLD DATE : 06/14/2022
Key Details
Sold Price $1,910,000
Property Type Single Family Home
Sub Type Single Family Detached
Listing Status Sold
Purchase Type For Sale
Square Footage 3,598 sqft
Price per Sqft $530
MLS Listing ID 894924
Sold Date 06/14/22
Style Ground Level Entry With Main Up
Bedrooms 5
Rental Info Unrestricted
Year Built 2018
Annual Tax Amount $4,222
Tax Year 2021
Lot Size 0.290 Acres
Acres 0.29
Property Description
This West Coast contemporary masterpiece offers remarkable ocean views & a prime location on a quiet cul-de-sac. With modern architecture crafted by Glazier Construction in 2018, exquisite finishing & an address of distinction, this home is the picture of casual elegance that offers privacy without isolation. The hallmark of this exquisite property is the 2 bedroom, 2 ensuite suite on the entry level equipped with its own laundry & patio that makes it is ideally suited for an Air B&B or accommodation for extended family. The 3-car garage also provides generous space for a workshop & recreational toys. The view is enhanced by the main floor being located upstairs with an open plan that includes a state-of-the-art kitchen, an enviably large walk-in pantry & 2 bedrooms plus a den/ or 3rd bedroom. The primary bedroom features a generous spa ensuite & an equally generous walk-in closet. The low maintenance yard allows for plenty of time for ocean sports or hikes right out your door.
Location
Province BC
County Nanaimo Regional District
Area Pq Nanoose
Zoning RS1
Direction North
Rooms
Other Rooms Guest Accommodations
Basement None
Main Level Bedrooms 3
Kitchen 1
Interior
Interior Features Cathedral Entry, Closet Organizer, Dining/Living Combo, French Doors, Soaker Tub, Storage, Workshop
Heating Heat Pump
Cooling Air Conditioning
Fireplaces Number 3
Fireplaces Type Electric, Propane
Equipment Central Vacuum
Fireplace 1
Window Features Vinyl Frames
Appliance Dishwasher, F/S/W/D, Oven/Range Electric
Laundry In House
Exterior
Exterior Feature Balcony, Balcony/Deck, Balcony/Patio, Low Maintenance Yard
Garage Spaces 3.0
View Y/N 1
View Ocean
Roof Type Asphalt Torch On
Handicap Access Accessible Entrance
Parking Type Garage Triple, RV Access/Parking
Total Parking Spaces 5
Building
Lot Description Cul-de-sac, Marina Nearby, Near Golf Course, Private, Recreation Nearby, Shopping Nearby, Southern Exposure
Building Description Frame Wood,Insulation All,Metal Siding,Wood, Ground Level Entry With Main Up
Faces North
Foundation Poured Concrete
Sewer Septic System
Water Municipal
Architectural Style Contemporary
Additional Building Exists
Structure Type Frame Wood,Insulation All,Metal Siding,Wood
Others
Tax ID 002-688-824
Ownership Freehold
Pets Description Aquariums, Birds, Caged Mammals, Cats, Dogs
Read Less Info
Want to know what your home might be worth? Contact us for a FREE valuation!

Our team is ready to help you sell your home for the highest possible price ASAP
Bought with Pemberton Holmes Ltd. (Nanaimo)







