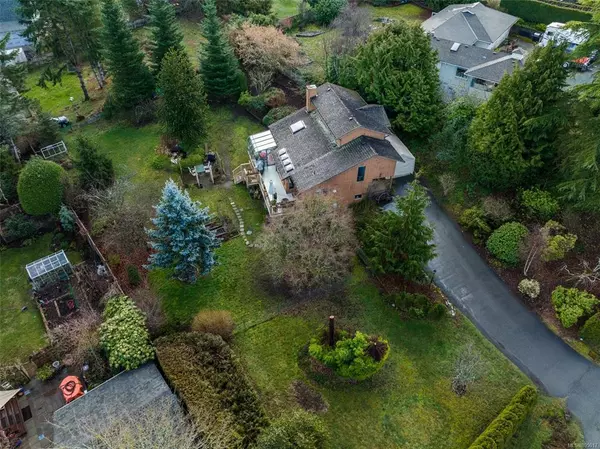$1,047,100
$1,075,000
2.6%For more information regarding the value of a property, please contact us for a free consultation.
3 Beds
3 Baths
2,311 SqFt
SOLD DATE : 05/20/2022
Key Details
Sold Price $1,047,100
Property Type Single Family Home
Sub Type Single Family Detached
Listing Status Sold
Purchase Type For Sale
Square Footage 2,311 sqft
Price per Sqft $453
MLS Listing ID 895017
Sold Date 05/20/22
Style Main Level Entry with Lower/Upper Lvl(s)
Bedrooms 3
Rental Info Unrestricted
Year Built 1990
Annual Tax Amount $4,098
Tax Year 2021
Lot Size 0.430 Acres
Acres 0.43
Property Description
SATELLITE PARK DREAM HOME! Custom West Coast 3BR (1 w/o closet) & 3bath, 2311sf build on large 0.43ac sunny, private & parklike lot - a true gardener's paradise. Incredible family friendly location near gorgeous parks w/trails, pristine beaches, Manley Creek, Arbutus Ridge Golf Club & renowned wineries. Enjoy your morning coffee w/breathtaking ocean glimpse views towards Salt Spring from the bright open concept kitchen/dining/living area, featuring picture windows, HW flooring, cozy fireplace, vaulted ceiling w/multiple skylights & spacious deck + sunroom. The kitchen is comprised of elegant wood cabinetry, large island, SS appliances + dual sinks. Generous BR & 4pc bath completes the main. Upstairs, a hallway connects 2BRs (1 w/o closet) & 3pc bath. Enjoy further ocean glimpses and a profusion of natural light through hallway windows. Down: Spacious additional accommodation w/2nd kitchen, modern 4pc bath, laundry & storage room. This is recreational/country living at its finest!
Location
Province BC
County Capital Regional District
Area Ml Cobble Hill
Zoning RR-3
Direction West
Rooms
Basement Finished, Walk-Out Access, With Windows
Main Level Bedrooms 1
Kitchen 2
Interior
Interior Features Dining/Living Combo, Storage, Vaulted Ceiling(s)
Heating Electric, Propane
Cooling None
Flooring Carpet, Laminate, Tile, Wood
Fireplaces Number 1
Fireplaces Type Living Room, Propane
Equipment Central Vacuum, Propane Tank
Fireplace 1
Window Features Skylight(s)
Appliance Dishwasher, F/S/W/D, Microwave, Oven/Range Electric
Laundry In House
Exterior
Exterior Feature Balcony/Deck, Balcony/Patio, Fencing: Partial, Garden
Utilities Available Electricity To Lot, Garbage, Recycling
Roof Type Wood
Parking Type Driveway
Total Parking Spaces 2
Building
Lot Description Family-Oriented Neighbourhood, Private, Rectangular Lot
Building Description Frame Wood,Wood, Main Level Entry with Lower/Upper Lvl(s)
Faces West
Foundation Poured Concrete
Sewer Septic System
Water Regional/Improvement District
Architectural Style West Coast
Structure Type Frame Wood,Wood
Others
Restrictions Building Scheme
Tax ID 002-091-470
Ownership Freehold
Pets Description Aquariums, Birds, Caged Mammals, Cats, Dogs
Read Less Info
Want to know what your home might be worth? Contact us for a FREE valuation!

Our team is ready to help you sell your home for the highest possible price ASAP
Bought with Coldwell Banker Oceanside Real Estate







