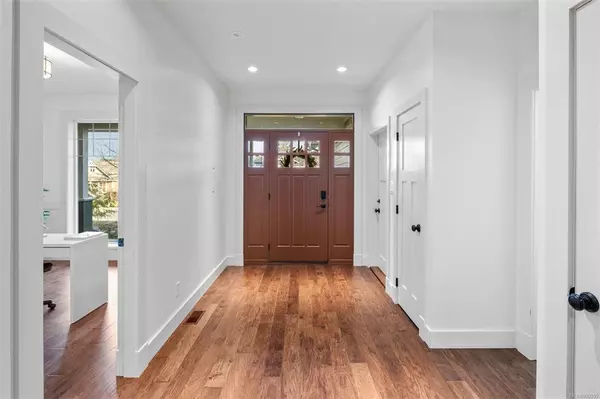$1,289,000
$1,189,000
8.4%For more information regarding the value of a property, please contact us for a free consultation.
3 Beds
3 Baths
2,602 SqFt
SOLD DATE : 07/01/2022
Key Details
Sold Price $1,289,000
Property Type Single Family Home
Sub Type Single Family Detached
Listing Status Sold
Purchase Type For Sale
Square Footage 2,602 sqft
Price per Sqft $495
Subdivision Mill Springs
MLS Listing ID 893555
Sold Date 07/01/22
Style Main Level Entry with Upper Level(s)
Bedrooms 3
HOA Fees $12/mo
Rental Info Unrestricted
Year Built 2010
Annual Tax Amount $4,848
Tax Year 2021
Lot Size 9,147 Sqft
Acres 0.21
Property Description
Rare opportunity to own a stunning home in desirable Mill Springs! Perfect for a family, downsizer, or professional, this approx. 2600 sq ft 3 bed/3 bath, plus office home boasts many incredible features inside and out. The unique back yard features lush greenery, custompergola, and a lovely pond creating a truly zen oasis. Inside the arts and craft stylehome, you will be impressedby the functional layout featuring an open concept chef's kitchen with granite countertops and high end stainless steel appliances. Upstairs you will find 3 large bedrooms, 2 spa-like bathrooms, and a full laundry room. This is a great community surrounded by nature and is part of a well maintained strata, with monthly fees only $13/mo! Only 30 minutes to Victoria, minutes to Shawnigan Lake and marina, and close to Mill Bay Shopping Centre, wineries, restaurants, farmer's markets and more!
Location
Province BC
County Capital Regional District
Area Ml Mill Bay
Direction North
Rooms
Basement Crawl Space
Kitchen 1
Interior
Interior Features Dining Room
Heating Heat Pump
Cooling Air Conditioning
Flooring Carpet, Mixed
Fireplaces Number 1
Fireplaces Type Gas, Insert
Equipment Central Vacuum
Fireplace 1
Window Features Blinds,Vinyl Frames
Appliance F/S/W/D, Oven/Range Gas, Range Hood
Laundry In House
Exterior
Garage Spaces 1.0
Roof Type Fibreglass Shingle
Parking Type Driveway, Garage
Total Parking Spaces 2
Building
Lot Description Rectangular Lot
Building Description Cement Fibre, Main Level Entry with Upper Level(s)
Faces North
Foundation Poured Concrete
Sewer Sewer Connected
Water Municipal
Architectural Style Arts & Crafts
Structure Type Cement Fibre
Others
HOA Fee Include Property Management
Tax ID 027-576-281
Ownership Freehold/Strata
Acceptable Financing Purchaser To Finance
Listing Terms Purchaser To Finance
Pets Description Cats, Dogs
Read Less Info
Want to know what your home might be worth? Contact us for a FREE valuation!

Our team is ready to help you sell your home for the highest possible price ASAP
Bought with Pemberton Holmes Ltd. (Dun)







