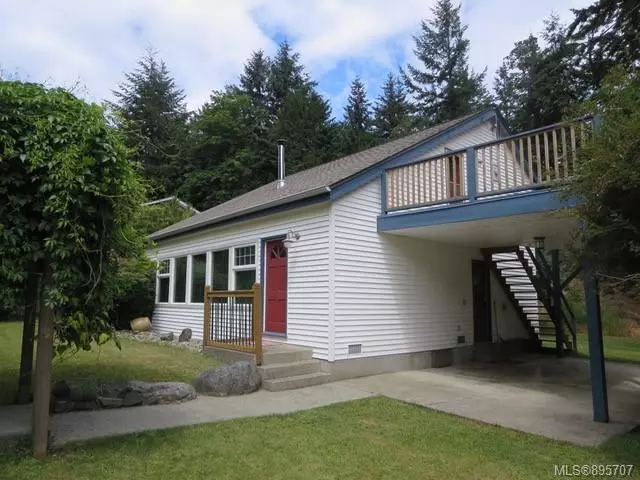$789,900
$799,000
1.1%For more information regarding the value of a property, please contact us for a free consultation.
3 Beds
2 Baths
2,200 SqFt
SOLD DATE : 03/31/2022
Key Details
Sold Price $789,900
Property Type Single Family Home
Sub Type Single Family Detached
Listing Status Sold
Purchase Type For Sale
Square Footage 2,200 sqft
Price per Sqft $359
MLS Listing ID 895707
Sold Date 03/31/22
Style Main Level Entry with Upper Level(s)
Bedrooms 3
Rental Info Unrestricted
Annual Tax Amount $2,838
Tax Year 2021
Lot Size 0.470 Acres
Acres 0.47
Property Description
Perfect retirement 3 bed/2 bath family home on private 0.46 acre ocean view lot featuring large detached cedar shop and upper guest studio. Inside you will find a contemporary design with CSA approved wood stove in the living room for economical winter heating, 2 bedrooms up with baseboard heat, & bathroom on each level. Kitchen was previously updated with countertops, sink & subway tiling. Master bedroom w/patio & laundry access on main. Large covered concrete patio area & a spacious deck for outdoor living & entertaining. Enjoy the fully fenced low maintenance yard, garden area and plenty of parking w/room for RV/toys. The location is steps to Schooner Cove Marina & recently opened Seascape restaurant for great seafood dinners. Red Gap mall with a restaurant, grocery and liquor store are all just a short drive away. The area is famous for epic kayaking, the 18-hole Fairwinds golf course, boating. Dont let this one get away! All data & measurements must be verified is important
Location
Province BC
County Nanaimo Regional District
Area Pq Nanoose
Zoning rs1n
Direction Southwest
Rooms
Other Rooms Guest Accommodations, Workshop
Basement None
Main Level Bedrooms 1
Kitchen 1
Interior
Interior Features Breakfast Nook, Ceiling Fan(s), Dining/Living Combo, Eating Area, Storage, Vaulted Ceiling(s)
Heating Baseboard, Electric
Cooling None
Flooring Mixed
Fireplaces Number 1
Fireplaces Type Wood Stove
Fireplace 1
Window Features Aluminum Frames,Insulated Windows
Appliance F/S/W/D
Laundry In House
Exterior
Exterior Feature Balcony/Deck, Fencing: Full, Garden, Low Maintenance Yard, See Remarks
Garage Spaces 2.0
Utilities Available Cable Available, Electricity To Lot, Garbage, Phone Available
View Y/N 1
View Ocean
Roof Type Fibreglass Shingle
Handicap Access Ground Level Main Floor
Parking Type Additional, Detached, Garage Double, Guest, RV Access/Parking
Total Parking Spaces 5
Building
Lot Description Adult-Oriented Neighbourhood, Central Location, Easy Access, Family-Oriented Neighbourhood, Landscaped, Level, Marina Nearby, Near Golf Course, Private, Private Island, Quiet Area, Rural Setting, Serviced, Sloping, Wooded Lot
Building Description Frame Wood,Insulation All,Wood,See Remarks, Main Level Entry with Upper Level(s)
Faces Southwest
Foundation Poured Concrete, Slab
Sewer Septic System
Water Municipal
Architectural Style Character
Additional Building Potential
Structure Type Frame Wood,Insulation All,Wood,See Remarks
Others
Restrictions ALR: No,Unknown
Tax ID 003-228-371
Ownership Freehold
Acceptable Financing Must Be Paid Off, None, See Remarks
Listing Terms Must Be Paid Off, None, See Remarks
Pets Description Aquariums, Birds, Caged Mammals, Cats, Dogs
Read Less Info
Want to know what your home might be worth? Contact us for a FREE valuation!

Our team is ready to help you sell your home for the highest possible price ASAP
Bought with RE/MAX of Nanaimo







