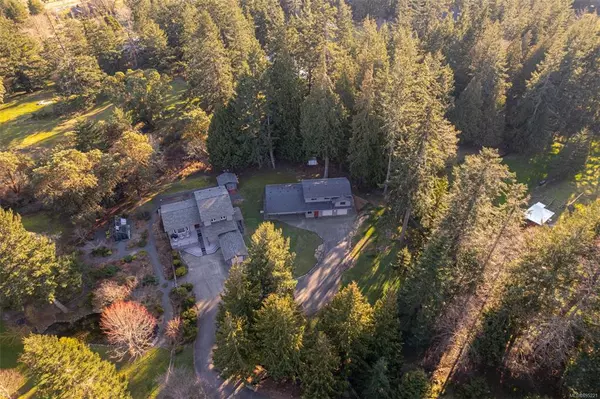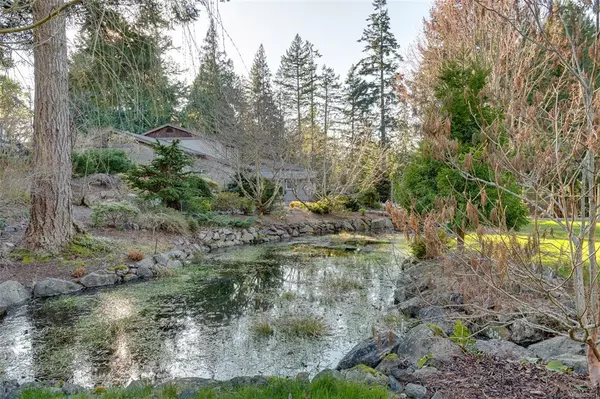$1,800,000
$1,750,000
2.9%For more information regarding the value of a property, please contact us for a free consultation.
3 Beds
4 Baths
2,291 SqFt
SOLD DATE : 03/31/2022
Key Details
Sold Price $1,800,000
Property Type Single Family Home
Sub Type Single Family Detached
Listing Status Sold
Purchase Type For Sale
Square Footage 2,291 sqft
Price per Sqft $785
MLS Listing ID 895221
Sold Date 03/31/22
Style Main Level Entry with Lower/Upper Lvl(s)
Bedrooms 3
Rental Info Unrestricted
Year Built 1983
Annual Tax Amount $3,838
Tax Year 2021
Lot Size 2.000 Acres
Acres 2.0
Property Description
Situated on 2 pristine centrally located acres of fully usable land,w municipal water- this property is everything one looks for in an acreage estate.From the moment you enter you will be captivated by the idyllic landscape of its private grounds.3/4 bed main home built with 2x6 construction& updated throughout in 2004-2006,w a matching 2100 sq.ft detached shop w 6+bays& hydraulic lift-the envy of even the most discerning hobbyist.As you walk through the manicured grounds you will see the love that has gone into the property,w some of the most pristine established foliage.The owner through retirement has studied extensively in the field of botany& it shows in the majestic nature that surrounds you.With its own standalone greenhouse,w running water & electricity-new potential owners have everything they need to continue the legacy of the land.Offered for sale for the first time in 20+ yrs,this home is truly a generational property looking for its new family to foster it into a new era.
Location
Province BC
County Capital Regional District
Area Me Metchosin
Direction North
Rooms
Other Rooms Greenhouse, Storage Shed, Workshop
Basement Crawl Space
Kitchen 1
Interior
Interior Features Dining Room, Eating Area, Workshop
Heating Baseboard, Electric
Cooling None
Flooring Other
Fireplaces Number 1
Fireplaces Type Family Room, Propane
Equipment Central Vacuum, Electric Garage Door Opener, Propane Tank, Other Improvements
Fireplace 1
Window Features Insulated Windows,Window Coverings
Appliance Dishwasher, F/S/W/D, Oven Built-In
Laundry In Unit
Exterior
Exterior Feature Balcony/Patio, Fencing: Full, Garden, Water Feature
Garage Spaces 4.0
Roof Type Asphalt Shingle
Parking Type Driveway, Garage, Garage Triple
Total Parking Spaces 9
Building
Lot Description Cleared, Cul-de-sac, Curb & Gutter, Level, Private
Building Description Cement Fibre,Wood, Main Level Entry with Lower/Upper Lvl(s)
Faces North
Foundation Poured Concrete
Sewer Septic System
Water Municipal
Structure Type Cement Fibre,Wood
Others
Tax ID 001-036-068
Ownership Freehold
Pets Description Aquariums, Birds, Caged Mammals, Cats, Dogs
Read Less Info
Want to know what your home might be worth? Contact us for a FREE valuation!

Our team is ready to help you sell your home for the highest possible price ASAP
Bought with The Agency







