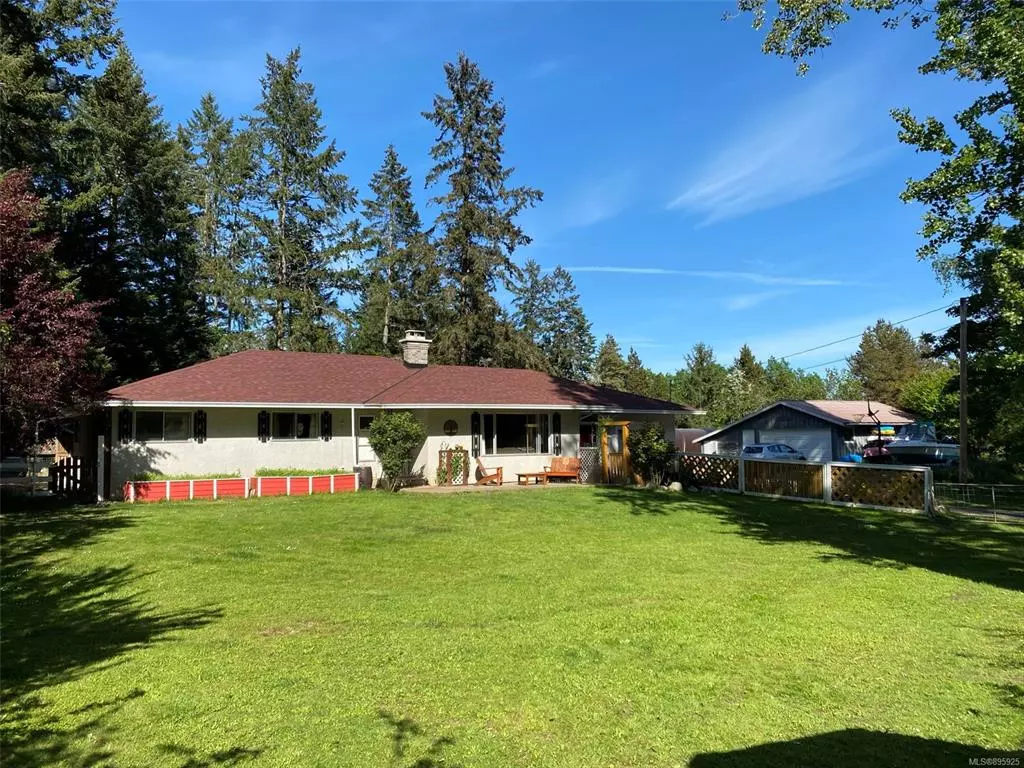$1,183,000
$1,100,000
7.5%For more information regarding the value of a property, please contact us for a free consultation.
5 Beds
2 Baths
2,335 SqFt
SOLD DATE : 05/31/2022
Key Details
Sold Price $1,183,000
Property Type Single Family Home
Sub Type Single Family Detached
Listing Status Sold
Purchase Type For Sale
Square Footage 2,335 sqft
Price per Sqft $506
MLS Listing ID 895925
Sold Date 05/31/22
Style Rancher
Bedrooms 5
Rental Info Unrestricted
Year Built 1963
Annual Tax Amount $3,041
Tax Year 2021
Lot Size 1.610 Acres
Acres 1.61
Property Description
This tranquil countryside property on 1.6 acres is the oasis youve been waiting for! The home features 4-5 bedrooms (one is being used as a TV room), 2 renovated bathrooms, gorgeous oak hardwood floors, and plenty of space to live the lifestyle youve always dreamed about! There is a detached double garage, workshop, custom-built tree house, garden beds, chicken coop, pig pen, dog run, and a new 900 sq ft deck to soak up the sun and entertain friends. This truly magical property abounds with mature perennials, fruit trees - fig, plum, pear, cherry along with a well-established vineyard and apple orchard! Families will enjoy walking the kids to school and its a quick 5-minute drive to all of the Mill Bay amenities. Spend the weekends exploring the hiking and riding trails nearby, swim in Shawnigan Lake or have easy access into Victoria, the location couldnt be any better!
Location
Province BC
County Nanaimo Regional District
Area Ml Cobble Hill
Direction Southwest
Rooms
Other Rooms Storage Shed, Workshop
Basement None
Main Level Bedrooms 5
Kitchen 1
Interior
Interior Features Soaker Tub, Storage, Workshop
Heating Forced Air, Natural Gas
Cooling None
Flooring Hardwood, Vinyl
Fireplaces Number 1
Fireplaces Type Living Room
Equipment Sump Pump
Fireplace 1
Appliance Dishwasher, F/S/W/D
Laundry In House
Exterior
Exterior Feature Balcony/Deck, Fencing: Partial, Garden
Garage Spaces 2.0
Roof Type Asphalt Shingle
Handicap Access Accessible Entrance, Ground Level Main Floor, Primary Bedroom on Main, Wheelchair Friendly
Parking Type Detached, Garage Double, RV Access/Parking
Total Parking Spaces 8
Building
Lot Description Acreage, Cleared, Easy Access, Family-Oriented Neighbourhood, Level, Park Setting, Private, Recreation Nearby, Serviced, Southern Exposure
Building Description Stucco, Rancher
Faces Southwest
Foundation Poured Concrete
Sewer Septic System
Water Well: Drilled
Structure Type Stucco
Others
Tax ID 005-038-677
Ownership Freehold
Pets Description Aquariums, Birds, Caged Mammals, Cats, Dogs
Read Less Info
Want to know what your home might be worth? Contact us for a FREE valuation!

Our team is ready to help you sell your home for the highest possible price ASAP
Bought with DFH Real Estate Ltd.







