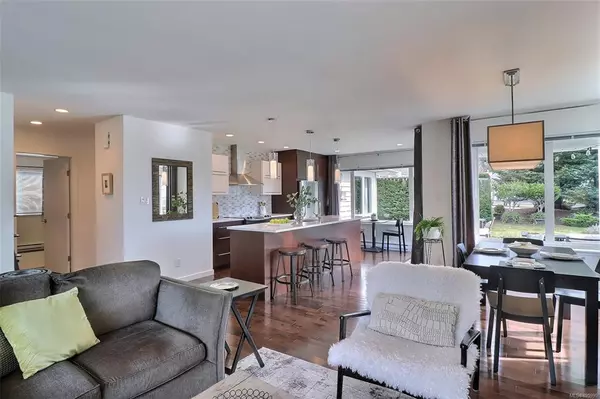$900,000
$849,900
5.9%For more information regarding the value of a property, please contact us for a free consultation.
2 Beds
2 Baths
1,132 SqFt
SOLD DATE : 04/13/2022
Key Details
Sold Price $900,000
Property Type Single Family Home
Sub Type Single Family Detached
Listing Status Sold
Purchase Type For Sale
Square Footage 1,132 sqft
Price per Sqft $795
MLS Listing ID 895990
Sold Date 04/13/22
Style Rancher
Bedrooms 2
HOA Fees $423/mo
Rental Info Some Rentals
Year Built 1988
Annual Tax Amount $2,561
Tax Year 2021
Lot Size 5,662 Sqft
Acres 0.13
Property Description
When viewing this property on Realtor.ca please click on the Multimedia or Virtual Tour link for more property info. This beautiful patio home in this exclusive gated community of Arbutus Ridge. This 1132 sq ft patio home has been totally renovated with high end finishing's including a modern natural gas fireplace & hardwood floors throughout. The gorgeous kitchen has a huge island with quartz countertop, tiled back splash & stainless steel appliances. The primary suite has spa like 4pc ensuite with soaker tub, separate tiled shower, large walk-in closet with laundry. Home boosts another 3 pc bath/bed & 2 car garage.
Location
Province BC
County Duncan, City Of
Area Ml Cobble Hill
Direction Northwest
Rooms
Basement Crawl Space
Main Level Bedrooms 2
Kitchen 1
Interior
Interior Features Soaker Tub
Heating Baseboard, Natural Gas
Cooling None
Flooring Hardwood, Tile
Fireplaces Number 1
Fireplaces Type Gas
Fireplace 1
Window Features Blinds
Appliance Dishwasher, Dryer, Oven/Range Electric, Refrigerator, Washer
Laundry In House
Exterior
Exterior Feature Balcony/Patio
Amenities Available Clubhouse, Common Area, Fitness Centre, Kayak Storage, Meeting Room, Pool: Outdoor, Recreation Facilities, Recreation Room, Secured Entry, Shared BBQ, Spa/Hot Tub, Street Lighting, Tennis Court(s), Workshop Area, Other
Roof Type Asphalt Shingle
Parking Type Attached
Total Parking Spaces 2
Building
Lot Description Adult-Oriented Neighbourhood, Corner, Gated Community, Landscaped, Level, Near Golf Course, Recreation Nearby
Building Description Frame Metal,Wood,Other, Rancher
Faces Northwest
Story 1
Foundation Poured Concrete
Sewer Sewer Connected
Water Municipal
Structure Type Frame Metal,Wood,Other
Others
HOA Fee Include Garbage Removal,Maintenance Grounds,Property Management,Sewer,Water
Tax ID 008-879-516
Ownership Freehold/Strata
Pets Description Aquariums, Birds, Cats, Dogs, Number Limit
Read Less Info
Want to know what your home might be worth? Contact us for a FREE valuation!

Our team is ready to help you sell your home for the highest possible price ASAP
Bought with RE/MAX Island Properties







