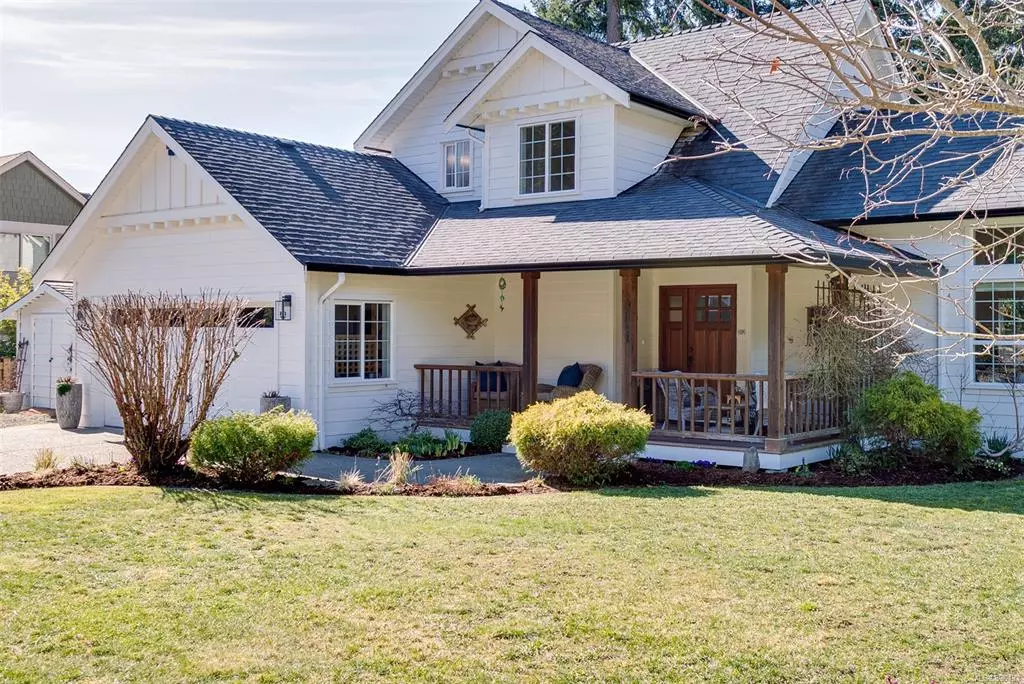$1,110,000
$1,050,000
5.7%For more information regarding the value of a property, please contact us for a free consultation.
4 Beds
3 Baths
1,754 SqFt
SOLD DATE : 05/27/2022
Key Details
Sold Price $1,110,000
Property Type Single Family Home
Sub Type Single Family Detached
Listing Status Sold
Purchase Type For Sale
Square Footage 1,754 sqft
Price per Sqft $632
MLS Listing ID 896133
Sold Date 05/27/22
Style Main Level Entry with Upper Level(s)
Bedrooms 4
Rental Info Unrestricted
Year Built 2010
Annual Tax Amount $4,368
Tax Year 2021
Lot Size 9,583 Sqft
Acres 0.22
Property Description
Get ready to soak up the charm of the Cowichan Valley! 3666 Soren Place is a gracious home located on an expansive corner lot on a no through street. Picturesque and private, this 4 bed 3 bath home welcomes you with its beautiful covered porch leading into a vaulted foyer and light filled great room. A wonderful layout and spacious feel, with principal bedroom suite on the main floor and the other 3 bedrooms up. Fenced yard, with double car garage, greenhouse, shed and extra parking for an RV or boat! Other fantastic features include; heat pump with AC, natural gas, underground services, city water and sewer! This is a wonderful community oriented street with a park only steps away that includes a full playground and a sport court. This growing community is within walking distance (or a short drive) to shopping, restaurants, parks, hiking/biking trails and so much more!
Location
Province BC
County Cowichan Valley Regional District
Area Ml Cobble Hill
Direction East
Rooms
Other Rooms Greenhouse, Storage Shed
Basement Crawl Space
Main Level Bedrooms 1
Kitchen 1
Interior
Interior Features Closet Organizer, Eating Area, Storage, Vaulted Ceiling(s)
Heating Electric, Heat Pump, Natural Gas
Cooling Air Conditioning
Flooring Carpet, Mixed, Tile, Wood
Fireplaces Number 1
Fireplaces Type Gas, Living Room
Equipment Central Vacuum, Electric Garage Door Opener
Fireplace 1
Window Features Blinds,Insulated Windows,Vinyl Frames
Appliance Dishwasher, F/S/W/D, Microwave, Oven/Range Gas
Laundry In House
Exterior
Exterior Feature Balcony/Deck, Balcony/Patio, Fencing: Partial, Garden, Sprinkler System
Garage Spaces 1.0
Utilities Available Natural Gas To Lot, Underground Utilities
Roof Type Fibreglass Shingle
Handicap Access Ground Level Main Floor, Primary Bedroom on Main
Parking Type Driveway, Garage, RV Access/Parking
Total Parking Spaces 2
Building
Lot Description Corner, Cul-de-sac, Curb & Gutter, Family-Oriented Neighbourhood, Landscaped, Level, No Through Road, Quiet Area, Recreation Nearby
Building Description Cement Fibre,Insulation: Ceiling,Insulation: Walls,Shingle-Other, Main Level Entry with Upper Level(s)
Faces East
Foundation Poured Concrete
Sewer Sewer Connected
Water Municipal
Architectural Style Arts & Crafts, West Coast
Structure Type Cement Fibre,Insulation: Ceiling,Insulation: Walls,Shingle-Other
Others
Restrictions Easement/Right of Way
Tax ID 027-806-138
Ownership Freehold
Acceptable Financing Purchaser To Finance
Listing Terms Purchaser To Finance
Pets Description Aquariums, Birds, Caged Mammals, Cats, Dogs
Read Less Info
Want to know what your home might be worth? Contact us for a FREE valuation!

Our team is ready to help you sell your home for the highest possible price ASAP
Bought with Fair Realty (Nan)







