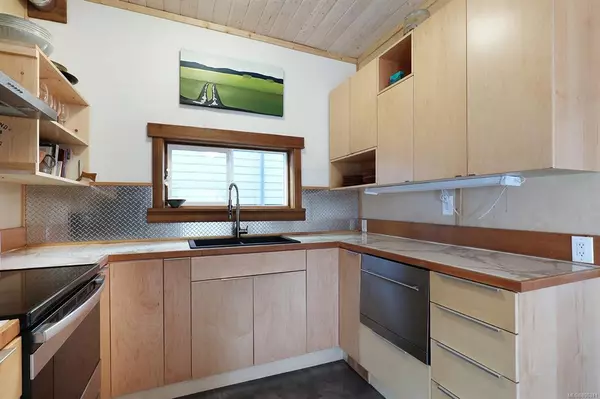$827,500
$849,000
2.5%For more information regarding the value of a property, please contact us for a free consultation.
4 Beds
2 Baths
1,536 SqFt
SOLD DATE : 06/14/2022
Key Details
Sold Price $827,500
Property Type Single Family Home
Sub Type Single Family Detached
Listing Status Sold
Purchase Type For Sale
Square Footage 1,536 sqft
Price per Sqft $538
MLS Listing ID 896311
Sold Date 06/14/22
Style Main Level Entry with Upper Level(s)
Bedrooms 4
Rental Info Unrestricted
Annual Tax Amount $3,225
Tax Year 2021
Lot Size 3,484 Sqft
Acres 0.08
Property Description
Fabulous Cumberland Character home - boasting 4 bedrooms and 2 baths. Welcoming covered from porch with Cedar soffits invites you into this warm and delightful home. Handy entryway keeps coats out of view. Large living room with gas fireplace with marble surround, and lovely bay window. Bright remodelled kitchen with new wainscotting, custom Cumberland Crate floating shelves and custom slow close cabinetry. The kitchen opens to very bright and spacious dining area, with extra pantry storage. All appliances are less than 3 years old. Upstairs you will find 3 generous bedrooms, primary bedroom with ensuite. Fully fenced backyard has a wonderful reclaimed sandstone patio, lots of space for gardens and a tool shed. Extra storage for bikes and skiis! Full list of seller's updates available in docs.
Location
Province BC
County Comox Valley Regional District
Area Cv Cumberland
Zoning R1A
Direction South
Rooms
Basement Crawl Space
Main Level Bedrooms 1
Kitchen 1
Interior
Interior Features Dining Room
Heating Forced Air, Natural Gas
Cooling None
Flooring Mixed, Wood
Fireplaces Number 1
Fireplaces Type Gas
Fireplace 1
Appliance Dishwasher, F/S/W/D
Laundry In House
Exterior
Exterior Feature Balcony/Patio, Fencing: Full
Roof Type Fibreglass Shingle
Parking Type Driveway
Total Parking Spaces 2
Building
Lot Description Central Location, Easy Access, Family-Oriented Neighbourhood, Level, Recreation Nearby, Shopping Nearby
Building Description Cement Fibre,Frame Wood, Main Level Entry with Upper Level(s)
Faces South
Foundation Block
Sewer Sewer Connected
Water Municipal
Architectural Style Character
Structure Type Cement Fibre,Frame Wood
Others
Restrictions ALR: No,Restrictive Covenants
Tax ID 031-279-805
Ownership Freehold
Pets Description Aquariums, Birds, Caged Mammals, Cats, Dogs
Read Less Info
Want to know what your home might be worth? Contact us for a FREE valuation!

Our team is ready to help you sell your home for the highest possible price ASAP
Bought with Oakwyn Realty Ltd.







