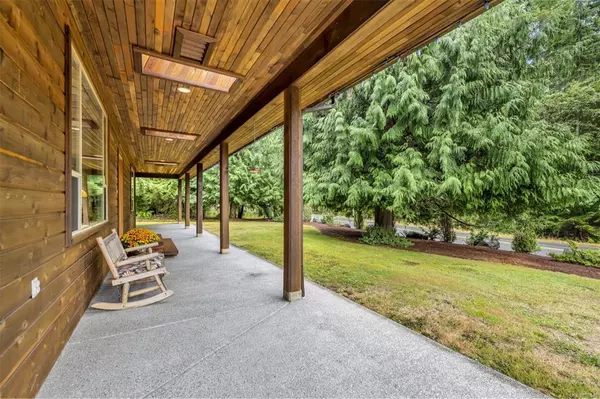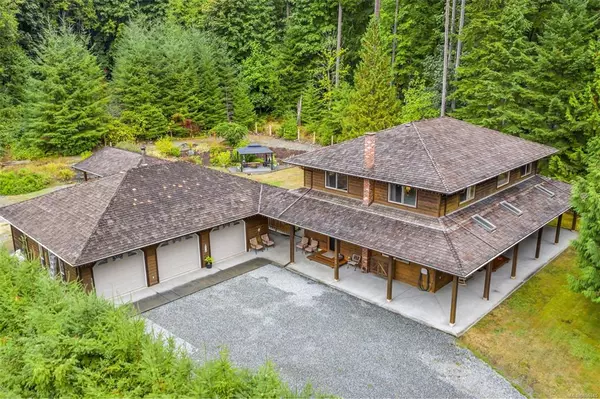$1,050,000
$1,199,000
12.4%For more information regarding the value of a property, please contact us for a free consultation.
3 Beds
4 Baths
2,960 SqFt
SOLD DATE : 06/30/2022
Key Details
Sold Price $1,050,000
Property Type Single Family Home
Sub Type Single Family Detached
Listing Status Sold
Purchase Type For Sale
Square Footage 2,960 sqft
Price per Sqft $354
MLS Listing ID 896345
Sold Date 06/30/22
Style Main Level Entry with Upper Level(s)
Bedrooms 3
Rental Info Unrestricted
Year Built 2005
Annual Tax Amount $5,076
Tax Year 2021
Lot Size 0.520 Acres
Acres 0.52
Property Description
Who says you can't have it all? Near the lake sits this gorgeous country dream home with all the modern touches you want in a home. Built in 2005 with attention to details & high end finishing including wood windows & custom made wood doors with leaded glass. Featuring just under 3000 sq ft, plus the 4 ft heated crawlspace. A charming front porch with covered verandah. Inside is premium 9 foot ceilings. Walk in coat closet & Laundry. The kitchen is stunning with wood cabinetry & granite countertops. Large island & breakfast bar. Huge eating nook. Formal dining room with double French doors. Study plus a Great room with wood stove. The primary bedroom is large with ensuite bathroom with soaker tub, shower, & walk in closet. The second primary bedroom is spacious with walk in closet. 3rd bedroom and a full bathroom. Attached garage with a workshop & cooking kitchen & a 3 piece bathroom. Lots of storage & carport. The fenced in yard includes a gazebo. Backing onto the park and greenspace.
Location
Province BC
County Cowichan Valley Regional District
Area Du Youbou
Zoning LR-1
Direction Southwest
Rooms
Other Rooms Workshop
Basement Crawl Space
Kitchen 1
Interior
Interior Features Dining Room, Eating Area, Soaker Tub, Storage, Workshop
Heating Electric, Heat Pump, Wood
Cooling Air Conditioning
Flooring Carpet, Mixed, Tile, Wood
Fireplaces Number 1
Fireplaces Type Living Room, Wood Stove
Equipment Central Vacuum
Fireplace 1
Window Features Insulated Windows
Appliance Dishwasher, F/S/W/D, Jetted Tub, Range Hood
Laundry In House
Exterior
Exterior Feature Fenced, Fencing: Full, Low Maintenance Yard
Garage Spaces 4.0
Carport Spaces 1
View Y/N 1
View Mountain(s)
Roof Type Fibreglass Shingle
Parking Type Attached, Driveway, Carport, Garage, Garage Triple, RV Access/Parking
Total Parking Spaces 10
Building
Lot Description Easy Access, Irregular Lot, Landscaped, Level, Park Setting, Private, Quiet Area, Recreation Nearby, Southern Exposure
Building Description Frame Wood,Insulation: Ceiling,Insulation: Walls,Wood, Main Level Entry with Upper Level(s)
Faces Southwest
Foundation Poured Concrete
Sewer Septic System
Water Municipal
Architectural Style West Coast
Additional Building Potential
Structure Type Frame Wood,Insulation: Ceiling,Insulation: Walls,Wood
Others
Restrictions Building Scheme,Restrictive Covenants
Tax ID 018-058-809
Ownership Freehold
Pets Description Aquariums, Birds, Caged Mammals, Cats, Dogs
Read Less Info
Want to know what your home might be worth? Contact us for a FREE valuation!

Our team is ready to help you sell your home for the highest possible price ASAP
Bought with RE/MAX Island Properties







