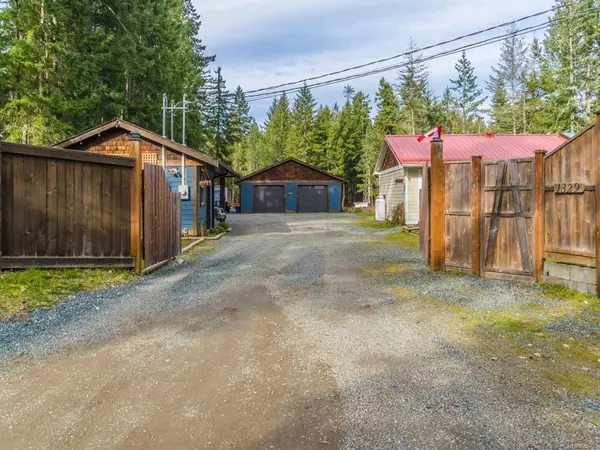$1,005,000
$980,000
2.6%For more information regarding the value of a property, please contact us for a free consultation.
2 Beds
2 Baths
1,540 SqFt
SOLD DATE : 06/29/2022
Key Details
Sold Price $1,005,000
Property Type Single Family Home
Sub Type Single Family Detached
Listing Status Sold
Purchase Type For Sale
Square Footage 1,540 sqft
Price per Sqft $652
MLS Listing ID 896423
Sold Date 06/29/22
Style Rancher
Bedrooms 2
Rental Info Unrestricted
Year Built 2001
Annual Tax Amount $2,544
Tax Year 2021
Lot Size 2.570 Acres
Acres 2.57
Property Description
Pretty and private 2.5 acres with home, shop, and detached studio space! 1329 Kopernick Road is the small acreage you have been waiting for. The cute 1275 sqft rancher boasts 3 bedrooms & 2 bathrooms, wood burning stove, white country kitchen with ss appliances, tons of natural light and updates throughout. Neat as a pin with a functional layout and low maintenance exterior. Summer months will be thoroughly enjoyed out on the large raised deck overlooking manicured lawns and garden that surround the home. The detached man cave could serve a number of uses as an office or work space & provides separation from the main home. The 30x40 shop is a car collectors dream with room for all your storage & workshop needs. This sunny property is partially fenced & gated with privacy from the road with large raised garden beds, wood shed, carport area, RV parking, a pond, & approximately an acre untouched in the back! Kopernick links onto miles of RDN trails and is just 8 minutes to town!
Location
Province BC
County Parksville, City Of
Area Pq Errington/Coombs/Hilliers
Zoning RU1
Direction South
Rooms
Other Rooms Workshop
Basement None
Main Level Bedrooms 2
Kitchen 1
Interior
Heating Baseboard, Electric, Wood
Cooling None
Flooring Mixed
Fireplaces Number 1
Fireplaces Type Wood Stove
Equipment Electric Garage Door Opener, Propane Tank
Fireplace 1
Window Features Vinyl Frames
Laundry In House
Exterior
Exterior Feature Balcony/Deck, Fenced, Garden
Garage Spaces 2.0
Carport Spaces 1
Roof Type Metal
Handicap Access Accessible Entrance, Ground Level Main Floor, No Step Entrance, Primary Bedroom on Main, Wheelchair Friendly
Parking Type Detached, Carport, Garage Double
Building
Lot Description Acreage, Level, Marina Nearby, Near Golf Course, No Through Road, Park Setting, Pasture, Quiet Area, Recreation Nearby, Rural Setting, Shopping Nearby, Southern Exposure, Wooded Lot
Building Description Insulation: Ceiling,Insulation: Walls,Wood,Other, Rancher
Faces South
Foundation Slab
Sewer Septic System
Water Well: Drilled
Additional Building Potential
Structure Type Insulation: Ceiling,Insulation: Walls,Wood,Other
Others
Tax ID 001-106-881
Ownership Freehold
Pets Description Aquariums, Birds, Caged Mammals, Cats, Dogs
Read Less Info
Want to know what your home might be worth? Contact us for a FREE valuation!

Our team is ready to help you sell your home for the highest possible price ASAP
Bought with eXp Realty







