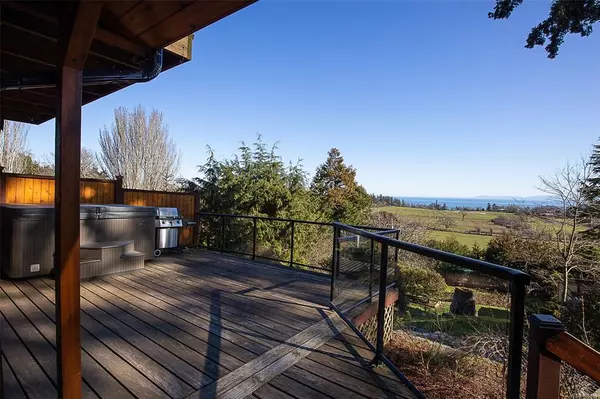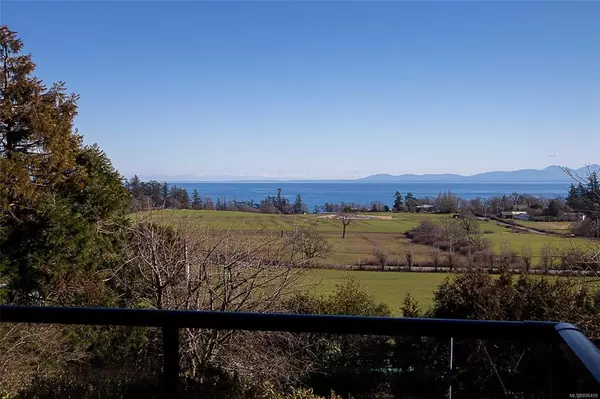$1,430,000
$1,500,000
4.7%For more information regarding the value of a property, please contact us for a free consultation.
3 Beds
2 Baths
1,876 SqFt
SOLD DATE : 05/02/2022
Key Details
Sold Price $1,430,000
Property Type Single Family Home
Sub Type Single Family Detached
Listing Status Sold
Purchase Type For Sale
Square Footage 1,876 sqft
Price per Sqft $762
MLS Listing ID 896409
Sold Date 05/02/22
Style Main Level Entry with Upper Level(s)
Bedrooms 3
Rental Info Unrestricted
Year Built 1972
Annual Tax Amount $2,360
Tax Year 2021
Lot Size 0.930 Acres
Acres 0.93
Property Description
Take in the breathtaking ocean and mountain views from your own private, 0.93-acre paradise. Nestled away from the world, this unique rural home is tucked away in a forested setting, surrounded by farmland acreages, and boasts stunning views from all levels of the property. For those looking to escape the hustle and bustle, this home is perfectly situated in the heart of Metchosin with Devonian Park, Taylor Beach, the Galloping Goose Trail, and Matheson Lake right at your doorstep, and municipal/school bus stops at the end of the driveway.
The warm red and yellow cedar finishes, open pine staircase, and vaulted ceilings welcome natural light, and the lower-level den with skylights and French doors serves as the perfect office space or fourth bedroom. Other highlights include a new Beach Comber hot tub, 50-year Enviroshake roof, detached workshop/chicken coop with power & water, cedar woodshed, and an 8’ stone retaining wall with a 90* corner for future development ideas.
Location
Province BC
County Capital Regional District
Area Me Rocky Point
Zoning AG
Direction Southeast
Rooms
Other Rooms Storage Shed, Workshop
Basement Crawl Space
Kitchen 1
Interior
Interior Features French Doors, Storage, Workshop
Heating Baseboard, Wood
Cooling None
Flooring Carpet, Laminate, Wood
Fireplaces Number 1
Fireplaces Type Wood Stove
Fireplace 1
Window Features Aluminum Frames,Insulated Windows,Screens,Skylight(s),Vinyl Frames
Appliance Dishwasher, F/S/W/D, Hot Tub
Laundry In House
Exterior
Exterior Feature Balcony, Balcony/Patio, Fenced, Garden
Utilities Available Cable To Lot, Electricity To Lot, Garbage, Phone Available, Recycling
View Y/N 1
View Mountain(s), Valley, Ocean
Roof Type Other,See Remarks
Parking Type Driveway
Total Parking Spaces 4
Building
Lot Description Acreage, Adult-Oriented Neighbourhood, Family-Oriented Neighbourhood, Landscaped, Marina Nearby, Near Golf Course, No Through Road, Private, Quiet Area, Recreation Nearby, Rural Setting, Serviced, Southern Exposure, Wooded Lot
Building Description Frame Wood,Insulation All,Shingle-Wood,Wood,Other, Main Level Entry with Upper Level(s)
Faces Southeast
Foundation Poured Concrete
Sewer Septic System
Water Municipal
Additional Building None
Structure Type Frame Wood,Insulation All,Shingle-Wood,Wood,Other
Others
Restrictions ALR: Yes,Easement/Right of Way
Tax ID 018-692-745
Ownership Freehold
Pets Description Aquariums, Birds, Caged Mammals, Cats, Dogs
Read Less Info
Want to know what your home might be worth? Contact us for a FREE valuation!

Our team is ready to help you sell your home for the highest possible price ASAP
Bought with Stonehaus Realty Corp







