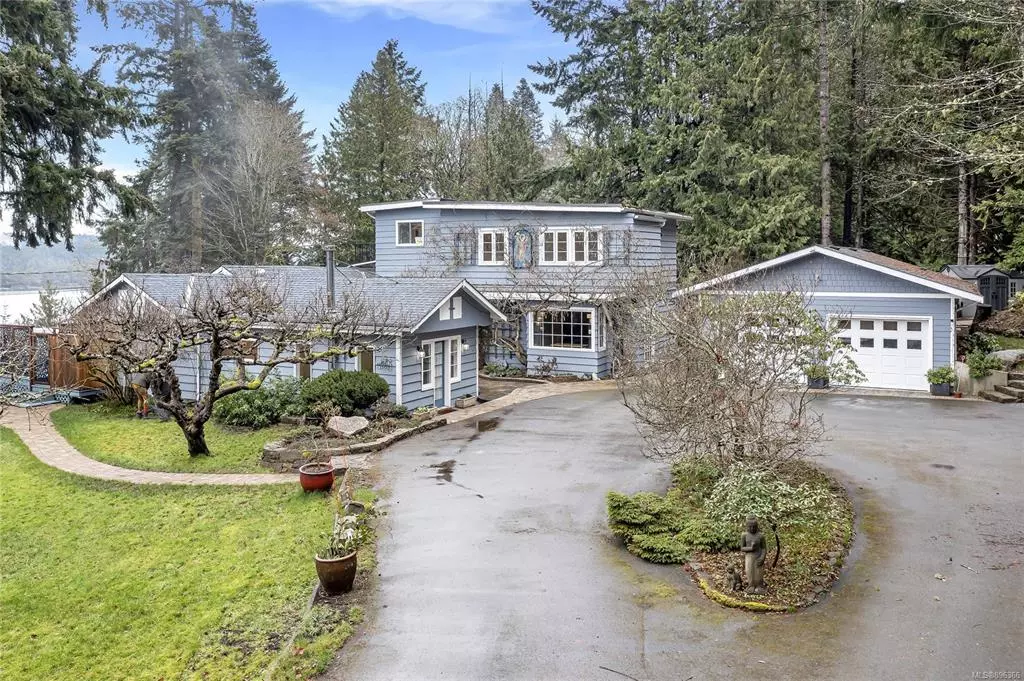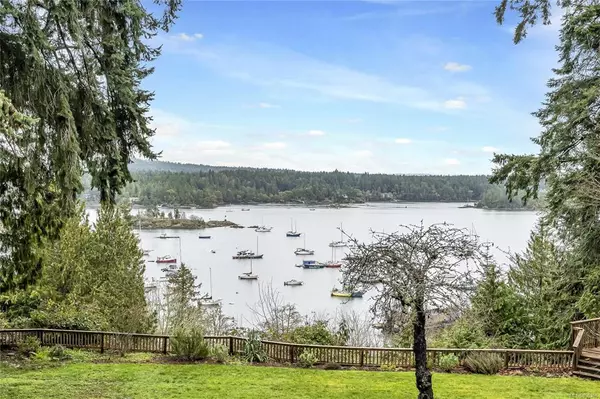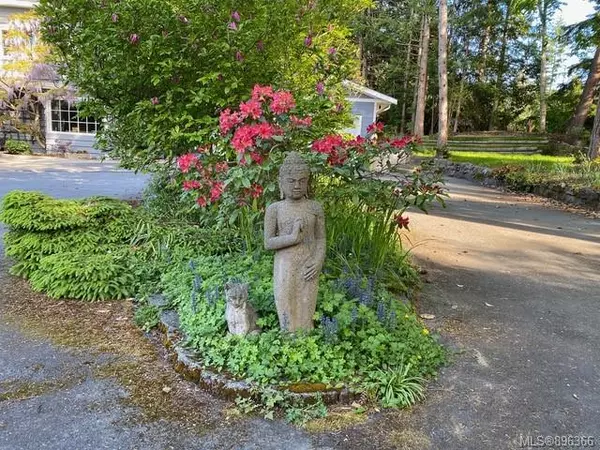$2,097,000
$2,299,000
8.8%For more information regarding the value of a property, please contact us for a free consultation.
5 Beds
4 Baths
3,520 SqFt
SOLD DATE : 07/21/2022
Key Details
Sold Price $2,097,000
Property Type Single Family Home
Sub Type Single Family Detached
Listing Status Sold
Purchase Type For Sale
Square Footage 3,520 sqft
Price per Sqft $595
MLS Listing ID 896366
Sold Date 07/21/22
Style Main Level Entry with Upper Level(s)
Bedrooms 5
Rental Info Unrestricted
Year Built 1948
Annual Tax Amount $5,301
Tax Year 2021
Lot Size 1.740 Acres
Acres 1.74
Property Description
This classic Salt Spring waterfront home combines a mix of old-world charm with an extensive list of modern touches. Sitting on a sunny level bench, perfect for gardening with amazing sweeping ocean views. Drive through the gates to the brand new two car garage and enter through the private courtyard. The main floor welcomes with an open design with kitchen, dining and living room all open to the deck and view. The versatile floor plan offers B&B possibilities plus an attached 500sq.ft. cottage/studio with separate entry which would also work great for an extended family. Top floor offers master bedroom with spa-like ensuite, second bedroom plus a Crows Nest office with private deck, the ideal location to oversee all the harbor activity. A long list of recent updates includes new windows, fencing, stonework, a 20KW generator, two heat pumps, hot tub, and outdoor shower. A short walk to Ganges via your beach steps makes this the ideal Salt Spring retreat.
Location
Province BC
County Capital Regional District
Area Gi Salt Spring
Zoning R6 & DP6
Direction Northwest
Rooms
Other Rooms Guest Accommodations, Storage Shed
Basement Crawl Space
Main Level Bedrooms 3
Kitchen 2
Interior
Interior Features Breakfast Nook, Closet Organizer, Dining/Living Combo, Eating Area, French Doors, Soaker Tub
Heating Baseboard, Electric, Heat Pump, Propane, Radiant Floor, Wood
Cooling Air Conditioning
Flooring Carpet, Linoleum, Tile, Wood
Fireplaces Number 2
Fireplaces Type Insert, Living Room, Propane, Wood Stove
Fireplace 1
Window Features Bay Window(s),Screens,Stained/Leaded Glass,Wood Frames
Laundry In House
Exterior
Exterior Feature Balcony/Patio, Fencing: Partial
Garage Spaces 2.0
Waterfront 1
Waterfront Description Ocean
Roof Type Asphalt Shingle,Asphalt Torch On
Handicap Access Ground Level Main Floor
Parking Type Detached, Driveway, Garage Double, RV Access/Parking
Total Parking Spaces 4
Building
Lot Description Rectangular Lot
Building Description Insulation: Ceiling,Wood, Main Level Entry with Upper Level(s)
Faces Northwest
Foundation Pillar/Post/Pier, Poured Concrete
Sewer Septic System
Water Municipal
Architectural Style Character
Structure Type Insulation: Ceiling,Wood
Others
Tax ID 006-023-673
Ownership Freehold
Pets Description Aquariums, Birds, Caged Mammals, Cats, Dogs
Read Less Info
Want to know what your home might be worth? Contact us for a FREE valuation!

Our team is ready to help you sell your home for the highest possible price ASAP
Bought with Pemberton Holmes - Salt Spring







