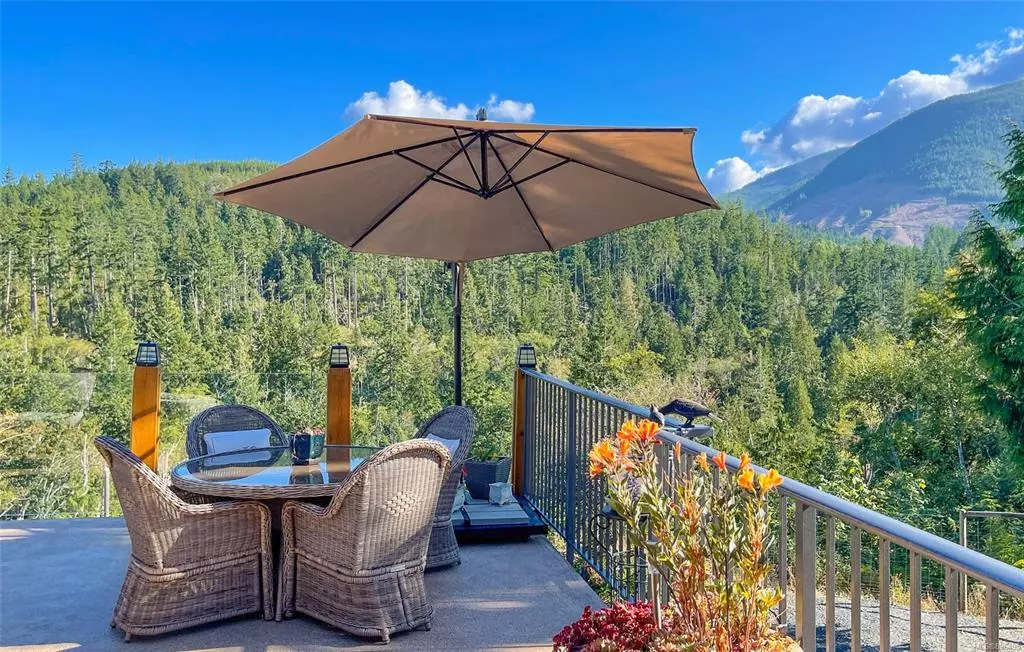$989,000
$989,000
For more information regarding the value of a property, please contact us for a free consultation.
3 Beds
3 Baths
2,346 SqFt
SOLD DATE : 06/14/2022
Key Details
Sold Price $989,000
Property Type Single Family Home
Sub Type Single Family Detached
Listing Status Sold
Purchase Type For Sale
Square Footage 2,346 sqft
Price per Sqft $421
Subdivision Qualicum River Estates
MLS Listing ID 896495
Sold Date 06/14/22
Style Split Level
Bedrooms 3
HOA Fees $145/mo
Rental Info Unrestricted
Year Built 2011
Annual Tax Amount $2,541
Tax Year 2021
Lot Size 1.150 Acres
Acres 1.15
Property Description
Awesome uninterrupted mountain views from this 2346 sq. ft. home with over 1300sqft of patio and deck space sitting on 1.15 acres. Scandinavian maple hardwood on main level with open concept, great room that is perfect for entertaining family & friends complete w/gas fireplace & patio doors to a 750.ft. deck. Also Full bath on main & 2nd bedroom. Primary bedroom has ensuite, walk in closet, pine flooring & patio doors to the deck. Solar panels on the roof heat the stainless steel hot water heater. Heat pump/AC, ceiling fans, central vac system on both levels & radiant in- floor heat. Home is wired for back-up generator, fully fenced yard with remote iron gates. Lower level offers commercial grade vinyl flooring, in floor radiant heat, spare bedroom, large den, full bath, laundry room & beautiful billiard room with gas fireplace. 3 carports, workshop. 12x24 secured, finished storage shed. - Currently in process is high speed fibre optics for Qualicum River Village. Quick possession!
Location
Province BC
County Qualicum Beach, Town Of
Area Pq Little Qualicum River Village
Zoning RS3
Direction Northeast
Rooms
Basement Finished, Walk-Out Access
Main Level Bedrooms 2
Kitchen 1
Interior
Interior Features Dining/Living Combo, Storage, Workshop
Heating Electric, Heat Pump
Cooling Air Conditioning
Flooring Mixed, Wood
Fireplaces Number 2
Fireplaces Type Propane
Fireplace 1
Window Features Insulated Windows
Appliance Built-in Range, Dishwasher, F/S/W/D, Refrigerator
Laundry In House
Exterior
Exterior Feature Fencing: Full, Low Maintenance Yard
Carport Spaces 2
View Y/N 1
View Mountain(s)
Roof Type Asphalt Shingle
Parking Type Carport Double, RV Access/Parking
Total Parking Spaces 3
Building
Lot Description Acreage
Building Description Insulation: Ceiling,Insulation: Walls,Wood, Split Level
Faces Northeast
Foundation Poured Concrete
Sewer Holding Tank
Water Other
Structure Type Insulation: Ceiling,Insulation: Walls,Wood
Others
Tax ID 024-280-852
Ownership Freehold/Strata
Pets Description Aquariums, Birds, Caged Mammals, Cats, Dogs, Number Limit
Read Less Info
Want to know what your home might be worth? Contact us for a FREE valuation!

Our team is ready to help you sell your home for the highest possible price ASAP
Bought with RE/MAX of Nanaimo







