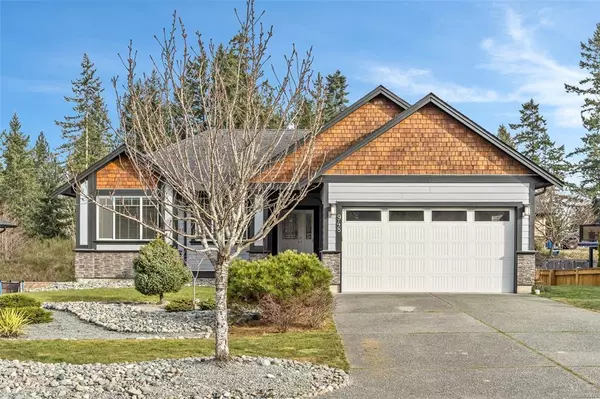$1,275,000
$1,150,000
10.9%For more information regarding the value of a property, please contact us for a free consultation.
5 Beds
3 Baths
3,074 SqFt
SOLD DATE : 05/06/2022
Key Details
Sold Price $1,275,000
Property Type Single Family Home
Sub Type Single Family Detached
Listing Status Sold
Purchase Type For Sale
Square Footage 3,074 sqft
Price per Sqft $414
Subdivision Mill Springs
MLS Listing ID 896476
Sold Date 05/06/22
Style Main Level Entry with Lower Level(s)
Bedrooms 5
HOA Fees $13/mo
Rental Info Unrestricted
Year Built 2011
Annual Tax Amount $4,283
Tax Year 2021
Lot Size 9,147 Sqft
Acres 0.21
Property Description
Rare opportunity to own a beautiful home in Mill Springs! Built in 2011 this approx. 3000 square-foot, 5 bed, 3 bath home has fabulous features: Upstairs: vaulted ceilings in the open concept kitchen/living/dining area, large pantry and gas fireplace. 3 beds and 2 baths, a large storage room, mud room with laundry and a primary bedroom w/ample walk in closet w/4pc ensuite. A partially covered sundeck off the main floor features natural gas hookup for your bbq. Downstairs: newly renovated basement area complete with 2 large bedrooms, a 4pc bath and a large and bright media/rec room area. Plumbed/wired for in-law suite for extended family or a wet bar/kitchen area. French doors lead to covered patio area and large grassy, irrigated yard w/ serviced stamped concrete outdoor patio and shed. Mill Springs is surrounded by nature. Only 30 minutes to Victoria, minutes to Shawnigan Lake and marina, and close to Mill Bay Shopping Centre, wineries, restaurants, farmer's markets and more!
Location
Province BC
County Cowichan Valley Regional District
Area Ml Mill Bay
Direction South
Rooms
Other Rooms Storage Shed
Basement Finished, Full, Walk-Out Access, With Windows
Main Level Bedrooms 3
Kitchen 1
Interior
Heating Baseboard, Electric, Forced Air, Heat Pump, Natural Gas
Cooling HVAC
Fireplaces Number 1
Fireplaces Type Gas, Living Room
Fireplace 1
Laundry In House
Exterior
Garage Spaces 2.0
Roof Type Fibreglass Shingle
Parking Type Attached, Driveway, Garage Double, On Street
Total Parking Spaces 4
Building
Lot Description Cleared, Curb & Gutter, Easy Access, Family-Oriented Neighbourhood, Irrigation Sprinkler(s), Landscaped, Level, Marina Nearby, Near Golf Course, Quiet Area, Recreation Nearby, Serviced
Building Description Cement Fibre,Concrete,Insulation All,Shingle-Wood,Wood, Main Level Entry with Lower Level(s)
Faces South
Story 2
Foundation Poured Concrete
Sewer Sewer Connected
Water Municipal
Architectural Style Arts & Crafts
Additional Building Potential
Structure Type Cement Fibre,Concrete,Insulation All,Shingle-Wood,Wood
Others
Tax ID 027-660-745
Ownership Freehold/Strata
Pets Description Aquariums, Birds, Caged Mammals, Cats, Dogs
Read Less Info
Want to know what your home might be worth? Contact us for a FREE valuation!

Our team is ready to help you sell your home for the highest possible price ASAP
Bought with RE/MAX Camosun







