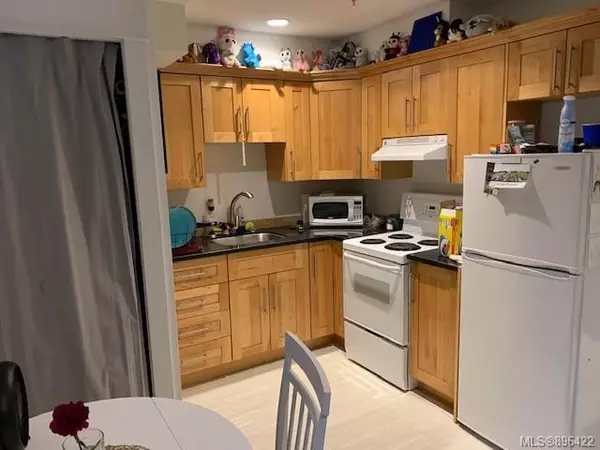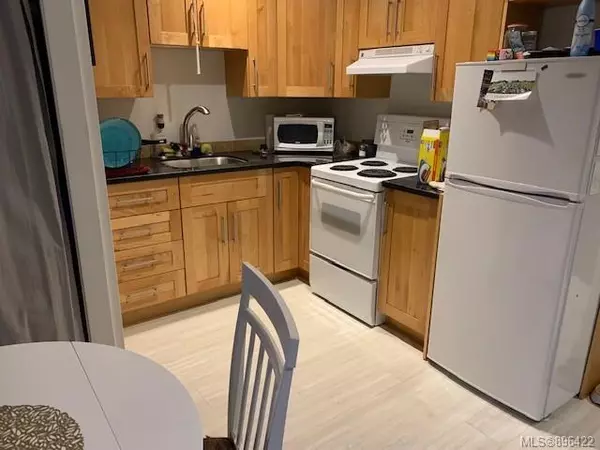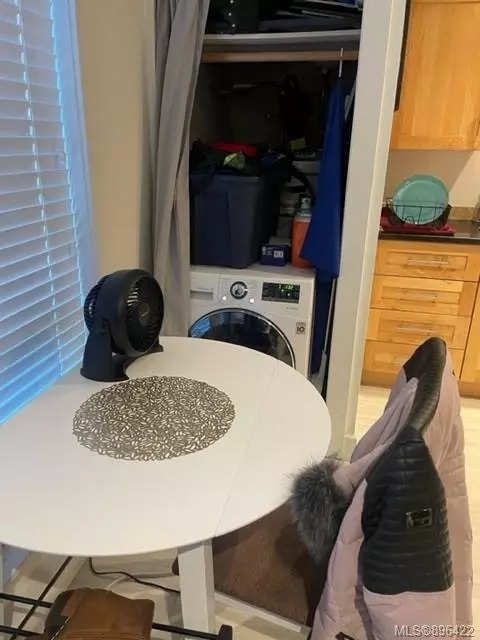$260,000
$275,000
5.5%For more information regarding the value of a property, please contact us for a free consultation.
1 Bath
261 SqFt
SOLD DATE : 05/12/2022
Key Details
Sold Price $260,000
Property Type Condo
Sub Type Condo Apartment
Listing Status Sold
Purchase Type For Sale
Square Footage 261 sqft
Price per Sqft $996
Subdivision Pleasant Valley Painted Village
MLS Listing ID 896422
Sold Date 05/12/22
Style Condo
HOA Fees $65/mo
Rental Info Unrestricted
Year Built 2012
Annual Tax Amount $931
Tax Year 2020
Lot Size 435 Sqft
Acres 0.01
Property Description
This home is your castle in Painted Village! Tiny but mighty, offering everything you need. Only one room but that includes a kitchen and open concept living area. Just under 300 sq ft of cozy living! One piece laundry that washes and dries. Very safe and secure location across from a park and on the bus route and close to the University! No rental restrictions and dogs under 45 lbs allowed and no age restrictions. There is a cute, quite private, outdoor space for your bike and a small container garden etc.
Location
Province BC
County Nanaimo Regional District
Area Na Pleasant Valley
Zoning R-8
Direction North
Rooms
Basement None
Kitchen 0
Interior
Interior Features Dining/Living Combo, Eating Area
Heating Baseboard, Electric
Cooling None
Flooring Laminate
Window Features Insulated Windows
Appliance F/S/W/D
Laundry In House
Exterior
Exterior Feature Low Maintenance Yard
Utilities Available Cable Available, Electricity To Lot, Garbage, Phone Available, Recycling
Roof Type Asphalt Shingle
Handicap Access Ground Level Main Floor, Primary Bedroom on Main
Parking Type On Street
Building
Lot Description Central Location, Easy Access, Landscaped, Level, Shopping Nearby
Building Description Cement Fibre,Frame Wood,Insulation All, Condo
Faces North
Story 2
Foundation Poured Concrete
Sewer Sewer Connected
Water Municipal
Additional Building None
Structure Type Cement Fibre,Frame Wood,Insulation All
Others
HOA Fee Include Garbage Removal,Maintenance Grounds,Property Management,Sewer,Water
Restrictions Easement/Right of Way
Tax ID 028-988-850
Ownership Freehold/Strata
Acceptable Financing Must Be Paid Off
Listing Terms Must Be Paid Off
Pets Description Aquariums, Birds, Caged Mammals, Cats, Dogs, Size Limit
Read Less Info
Want to know what your home might be worth? Contact us for a FREE valuation!

Our team is ready to help you sell your home for the highest possible price ASAP
Bought with Oakwyn Realty Ltd.







