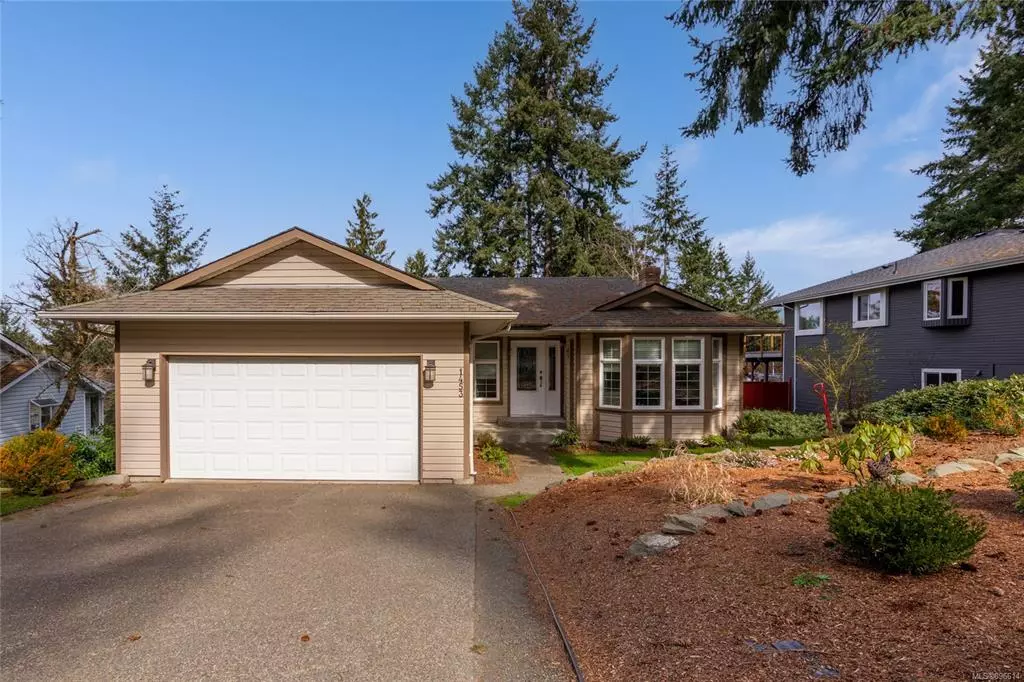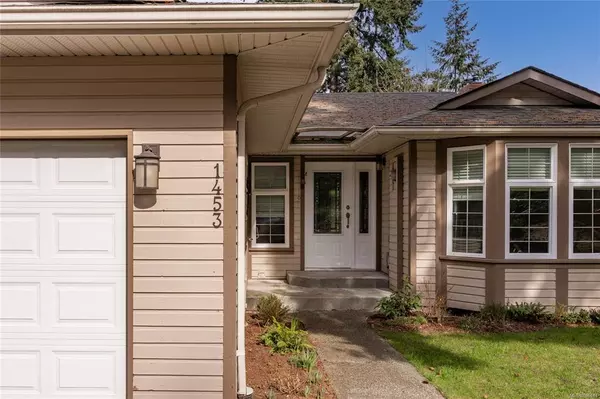$930,000
$899,900
3.3%For more information regarding the value of a property, please contact us for a free consultation.
4 Beds
3 Baths
2,409 SqFt
SOLD DATE : 04/22/2022
Key Details
Sold Price $930,000
Property Type Single Family Home
Sub Type Single Family Detached
Listing Status Sold
Purchase Type For Sale
Square Footage 2,409 sqft
Price per Sqft $386
Subdivision The Properties
MLS Listing ID 896614
Sold Date 04/22/22
Style Main Level Entry with Lower Level(s)
Bedrooms 4
Rental Info Unrestricted
Year Built 1985
Annual Tax Amount $4,563
Tax Year 2021
Lot Size 9,147 Sqft
Acres 0.21
Property Description
Welcome to this updated 2409 sqft move in ready home. Featuring 4 bedrooms & 2.5 bathrooms with tasteful updates. Open concept floor plan with tile backsplash, pantry, and doors out to backyard and huge decks. Adjoining living room with stone-faced wood burning fireplace. Large main floor primary bedroom with deluxe ensuite- double sinks, tiled walk in shower, updated granite topped vanity and walk thru closet. Second bedroom/office on main floor & 2 piece powder room. Lower level has two large bedrooms, four-piece bathroom, large multipurpose space & media room with sliding barn doors. Outside you will find room for two cars with an expanded driveway, updated easy care landscaping, rear yard multi tiered decks for summer entertaining with privacy screen & large garden/storage shed. Forced air heating system with air conditioning, 1 yr old heat pump,b/i vacuum. Close to schools, quiet street.Buyer to verify any information fundamental to their purchase. Don't miss this home, call today
Location
Province BC
County North Cowichan, Municipality Of
Area Du East Duncan
Zoning R2-A
Direction Southwest
Rooms
Basement Finished, Full, Walk-Out Access, With Windows
Main Level Bedrooms 2
Kitchen 1
Interior
Interior Features Dining/Living Combo, Vaulted Ceiling(s)
Heating Electric, Forced Air
Cooling HVAC
Flooring Carpet, Laminate, Linoleum
Fireplaces Number 2
Fireplaces Type Propane, Wood Burning
Equipment Central Vacuum, Electric Garage Door Opener
Fireplace 1
Window Features Insulated Windows
Appliance F/S/W/D
Laundry In House
Exterior
Exterior Feature Balcony/Patio, Fencing: Partial
Garage Spaces 3.0
Utilities Available Underground Utilities
View Y/N 1
View Mountain(s)
Roof Type Fibreglass Shingle
Handicap Access Ground Level Main Floor, Primary Bedroom on Main
Parking Type Driveway, Garage, Garage Double, Guest, On Street
Total Parking Spaces 4
Building
Lot Description Curb & Gutter, Landscaped, Marina Nearby, No Through Road, Recreation Nearby, Sidewalk
Building Description Insulation: Ceiling,Insulation: Walls,Wood, Main Level Entry with Lower Level(s)
Faces Southwest
Foundation Poured Concrete
Sewer Sewer Connected
Water Municipal
Structure Type Insulation: Ceiling,Insulation: Walls,Wood
Others
Restrictions Easement/Right of Way
Tax ID 000-188-786
Ownership Freehold
Pets Description Aquariums, Birds, Caged Mammals, Cats, Dogs
Read Less Info
Want to know what your home might be worth? Contact us for a FREE valuation!

Our team is ready to help you sell your home for the highest possible price ASAP
Bought with Royal LePage Duncan Realty







