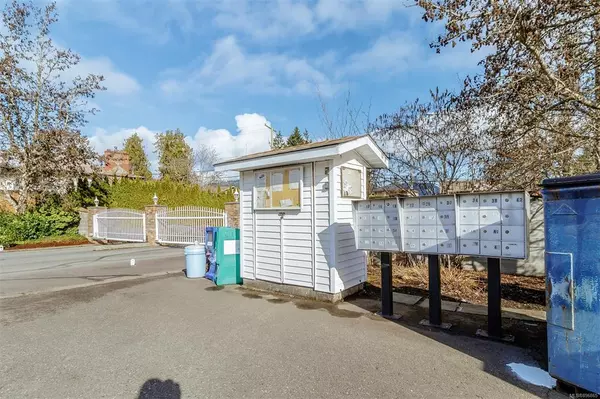$715,000
$719,995
0.7%For more information regarding the value of a property, please contact us for a free consultation.
2 Beds
2 Baths
1,233 SqFt
SOLD DATE : 05/17/2022
Key Details
Sold Price $715,000
Property Type Single Family Home
Sub Type Single Family Detached
Listing Status Sold
Purchase Type For Sale
Square Footage 1,233 sqft
Price per Sqft $579
Subdivision Holmes Creek Estate
MLS Listing ID 896865
Sold Date 05/17/22
Style Rancher
Bedrooms 2
HOA Fees $125/mo
Rental Info No Rentals
Year Built 1990
Annual Tax Amount $3,257
Tax Year 2021
Lot Size 5,227 Sqft
Acres 0.12
Property Description
Welcome to your updated 2 bed 2 bath rancher located in the delightful gated community of Holmes Creek Estates; a local Resort-like community with clubhouse. The low-maintenance yard with tiered beds and micro drip irrigation system is a gardener's paradise. Grow your own potatoes and other veggies this summer within this fully fenced back yard! Both the main bathroom with 6' soaker tub and the ensuite with large shower have been recently renovated. The kitchen has been modernized for economical use; you will fall in love the counter top oven, induction hot plates and large built-in microwave. The covered rear patio is set up perfectly for outdoor cooking and dining! Strata fees are only $125/mo. This home is beautifully set up for empty nesters or retirees. Heat pump and newly installed on-demand hot water provide comfort. Large crawlspace and garage provide plenty of storage. Central location with easy access to the Cowichan Trail, Cowichan Commons and Downtown Duncan.
Location
Province BC
County North Cowichan, Municipality Of
Area Du West Duncan
Zoning R3
Direction See Remarks
Rooms
Other Rooms Storage Shed
Basement Crawl Space
Main Level Bedrooms 2
Kitchen 1
Interior
Interior Features Ceiling Fan(s), Dining Room, Soaker Tub
Heating Electric, Forced Air, Heat Pump
Cooling HVAC
Flooring Hardwood, Tile
Fireplaces Number 1
Fireplaces Type Gas, Living Room
Equipment Central Vacuum, Electric Garage Door Opener, Other Improvements
Fireplace 1
Window Features Skylight(s)
Appliance Dishwasher, Dryer, Microwave, Refrigerator, Washer, See Remarks
Laundry In House
Exterior
Exterior Feature Balcony/Deck, Fencing: Full, Garden, Sprinkler System
Garage Spaces 2.0
Utilities Available Cable To Lot, Electricity To Lot, Natural Gas To Lot, Phone To Lot, Underground Utilities
Amenities Available Clubhouse
View Y/N 1
View Other
Roof Type Fibreglass Shingle
Handicap Access Accessible Entrance, Ground Level Main Floor, Primary Bedroom on Main
Parking Type Garage Double
Total Parking Spaces 4
Building
Lot Description Adult-Oriented Neighbourhood, Central Location, Cul-de-sac, Curb & Gutter, Gated Community, Irrigation Sprinkler(s), Landscaped, Near Golf Course, No Through Road, Private, Quiet Area, Recreation Nearby, Rectangular Lot, Shopping Nearby, Southern Exposure
Building Description Frame Wood,Insulation All,Vinyl Siding, Rancher
Faces See Remarks
Story 1
Foundation Poured Concrete
Sewer Sewer Connected
Water Municipal
Structure Type Frame Wood,Insulation All,Vinyl Siding
Others
Tax ID 016-339-681
Ownership Freehold/Strata
Pets Description Aquariums, Birds, Caged Mammals, Cats, Dogs, Number Limit, Size Limit
Read Less Info
Want to know what your home might be worth? Contact us for a FREE valuation!

Our team is ready to help you sell your home for the highest possible price ASAP
Bought with RE/MAX Island Properties







