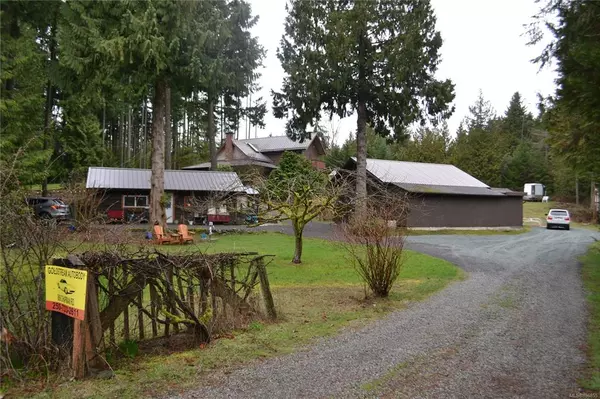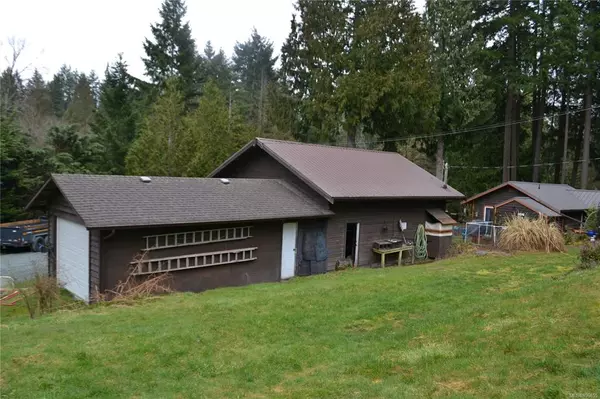$1,301,177
$1,100,000
18.3%For more information regarding the value of a property, please contact us for a free consultation.
4 Beds
4 Baths
2,592 SqFt
SOLD DATE : 06/01/2022
Key Details
Sold Price $1,301,177
Property Type Single Family Home
Sub Type Single Family Detached
Listing Status Sold
Purchase Type For Sale
Square Footage 2,592 sqft
Price per Sqft $501
MLS Listing ID 896855
Sold Date 06/01/22
Style Ground Level Entry With Main Up
Bedrooms 4
Rental Info Unrestricted
Year Built 1985
Annual Tax Amount $3,828
Tax Year 2021
Lot Size 1.300 Acres
Acres 1.3
Property Description
In a quiet corner of Cobble Hill you'll find this beautiful custom home on a pretty 1.3 acre property. Also on the property is a 1534 sq foot workshop (complete with spray booth), and a cute 792 square foot 1 bed rental cottage. The main home features an attractive front covered porch area and inside you'll be impressed with the layout and quality. The living room features a high vaulted ceiling and classic brick work around the wood stove. The living room and games room feature high wooden wainscotting around the walls. The gourmet oak kitchen has a large centre island. The dinning room has picture windows and door out to the sunroom. The main floor also features the primary bedroom with walk-in closet and full 4 piece bathroom. You will have plenty of room for your equipment, boat, cars and hobbies on the property and in the workshop. The acreage is very useable, nicely treed and in such a lovely area to live. Both Tenants would like to stay on if possible. 24 hours notice to show.
Location
Province BC
County Cowichan Valley Regional District
Area Ml Cobble Hill
Zoning RR3
Direction East
Rooms
Other Rooms Workshop
Basement None
Main Level Bedrooms 1
Kitchen 2
Interior
Interior Features Dining Room, Vaulted Ceiling(s)
Heating Baseboard, Electric, Heat Pump, Wood
Cooling Air Conditioning, Wall Unit(s)
Flooring Mixed
Fireplaces Number 1
Fireplaces Type Wood Stove
Equipment Central Vacuum
Fireplace 1
Window Features Insulated Windows
Appliance F/S/W/D
Laundry In House
Exterior
Exterior Feature See Remarks
Garage Spaces 1.0
Roof Type Metal
Handicap Access Primary Bedroom on Main
Parking Type Detached, Driveway, Garage
Total Parking Spaces 6
Building
Lot Description Easy Access, Family-Oriented Neighbourhood, Landscaped, Near Golf Course, Rural Setting, Wooded Lot
Building Description Insulation: Ceiling,Insulation: Walls,Wood, Ground Level Entry With Main Up
Faces East
Foundation Slab
Sewer Septic System
Water Well: Drilled
Architectural Style West Coast
Additional Building Exists
Structure Type Insulation: Ceiling,Insulation: Walls,Wood
Others
Tax ID 002-913-712
Ownership Freehold
Pets Description Aquariums, Birds, Caged Mammals, Cats, Dogs
Read Less Info
Want to know what your home might be worth? Contact us for a FREE valuation!

Our team is ready to help you sell your home for the highest possible price ASAP
Bought with Royal LePage Coast Capital - Chatterton







