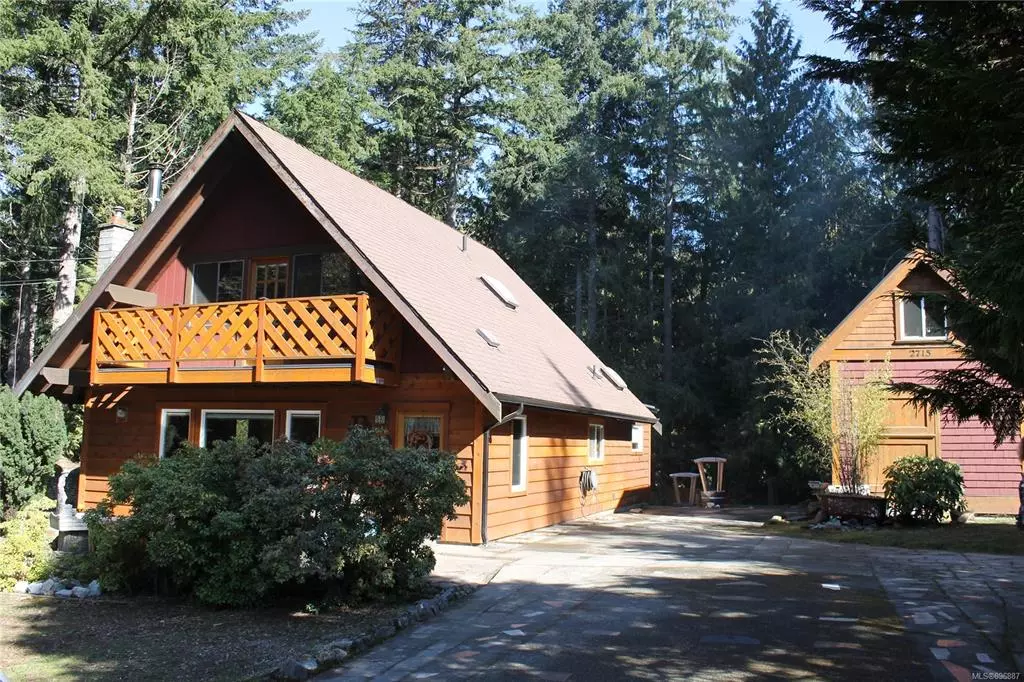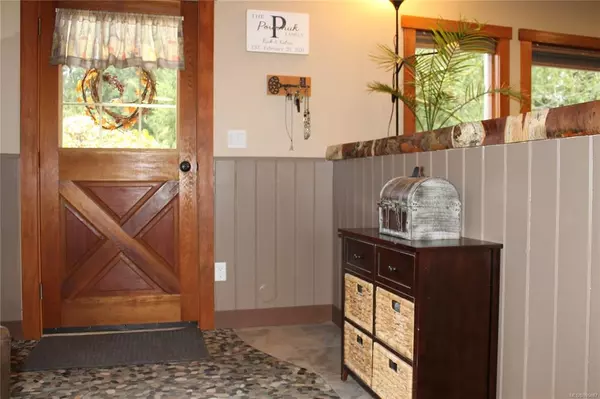$950,000
$875,000
8.6%For more information regarding the value of a property, please contact us for a free consultation.
3 Beds
2 Baths
1,552 SqFt
SOLD DATE : 06/20/2022
Key Details
Sold Price $950,000
Property Type Single Family Home
Sub Type Single Family Detached
Listing Status Sold
Purchase Type For Sale
Square Footage 1,552 sqft
Price per Sqft $612
MLS Listing ID 896887
Sold Date 06/20/22
Style Main Level Entry with Upper Level(s)
Bedrooms 3
Rental Info Unrestricted
Year Built 1979
Annual Tax Amount $2,639
Tax Year 2021
Lot Size 0.370 Acres
Acres 0.37
Property Description
Chalet Style Home In Shawnigan Lake. This stunning 3 bedroom, 2 bathroom home sits on 0.37 acres in Shawnigan Lake close to the village, lake & beaches. It has been renovated from top to bottom including new kitchen, bathrooms, flooring, solid fir doors & the septic was replaced in 2015. On the main level you will find an inviting open plan living with a beautiful woodstove heating up the whole house. The kitchen has just been finished with cherry cabinets with Birchwood boxes, heated floor & granite countertops. The dining room is full of light & has sliding doors leading out to the private back yard. There is also a bedroom, 3 piece bathroom & laundry/storage room on this level. Upstairs you will find 2 big bedrooms, one with a balcony & a 4 piece bathroom with a rain shower. Outside there are several outbuildings including a 2 storey workshop, storage/studio & woodshed. It is fully fenced & there is plenty of parking. This truly feels like your own little retreat.
Location
Province BC
County Cowichan Valley Regional District
Area Ml Shawnigan
Zoning R3
Direction West
Rooms
Other Rooms Storage Shed, Workshop
Basement None
Main Level Bedrooms 1
Kitchen 1
Interior
Interior Features Dining Room, Soaker Tub, Workshop
Heating Baseboard, Electric
Cooling None
Flooring Mixed
Fireplaces Number 1
Fireplaces Type Wood Stove
Fireplace 1
Window Features Skylight(s)
Laundry In House
Exterior
Exterior Feature Fencing: Full
Roof Type Fibreglass Shingle
Handicap Access Ground Level Main Floor
Parking Type Open
Total Parking Spaces 2
Building
Lot Description Central Location, Easy Access, Family-Oriented Neighbourhood, Private, Recreation Nearby, Shopping Nearby
Building Description Frame Wood,Insulation All,Wood, Main Level Entry with Upper Level(s)
Faces West
Foundation Poured Concrete
Sewer Septic System
Water Municipal
Architectural Style West Coast
Structure Type Frame Wood,Insulation All,Wood
Others
Restrictions Building Scheme
Tax ID 001-289-888
Ownership Freehold
Pets Description Aquariums, Birds, Caged Mammals, Cats, Dogs
Read Less Info
Want to know what your home might be worth? Contact us for a FREE valuation!

Our team is ready to help you sell your home for the highest possible price ASAP
Bought with RE/MAX Island Properties







