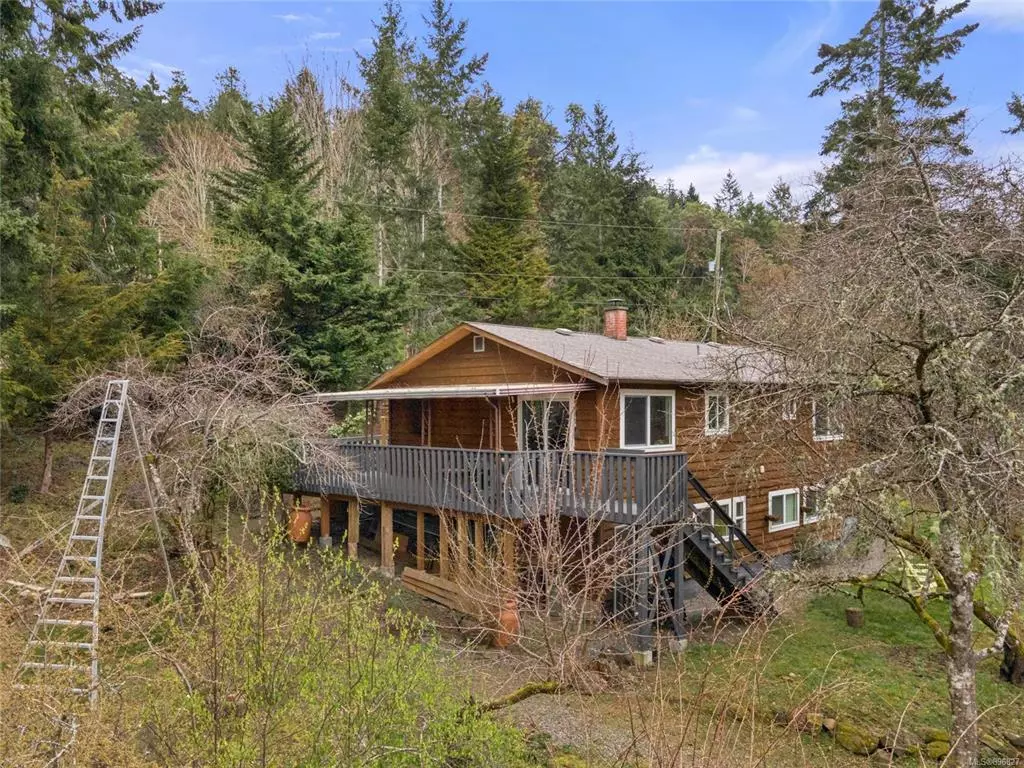$899,000
$899,000
For more information regarding the value of a property, please contact us for a free consultation.
3 Beds
2 Baths
1,458 SqFt
SOLD DATE : 06/01/2022
Key Details
Sold Price $899,000
Property Type Single Family Home
Sub Type Single Family Detached
Listing Status Sold
Purchase Type For Sale
Square Footage 1,458 sqft
Price per Sqft $616
MLS Listing ID 896827
Sold Date 06/01/22
Style Main Level Entry with Lower Level(s)
Bedrooms 3
Rental Info Unrestricted
Year Built 1985
Annual Tax Amount $2,702
Tax Year 2021
Lot Size 2.760 Acres
Acres 2.76
Property Description
On 2.76 sunny private acres in desirable Vesuvius, this 3 bed, 2 bath home sits amid its own magical forest and foot path leading to CRD hiking trails, Baker Beach, and the ocean. On this south-facing property, the garden includes an existing berry patch, herb, veggie garden and a mature and young orchard with a variety of trees: apples, Mirabelle and Italian plums, apricots, figs, pears, and cherry - a true gardener's dream. The lower level offers 1 bed, 1 bath and a flex space (B&B?). Recent upgrades include new wood floors and windows, new stainless kitchen appliances, and efficient baseboard heaters on the upper floor. A spacious deck and backyard fire pit provide welcome outdoor spots to enjoy the tranquil setting. Near public transit, you can skip the drive and take the bus to shops, schools, and town amenities. Ganges is less than 10 minutes by car; Vesuvius ferry is 5 minutes away for trips to Vancouver Island. Piped municipal water helps to make this an easy care property.
Location
Province BC
County Capital Regional District
Area Gi Salt Spring
Direction South
Rooms
Other Rooms Storage Shed
Basement Crawl Space, Partially Finished, Walk-Out Access, With Windows
Main Level Bedrooms 2
Kitchen 1
Interior
Interior Features Eating Area
Heating Baseboard, Electric, Wood
Cooling None
Flooring Laminate, Wood
Fireplaces Number 1
Fireplaces Type Living Room, Wood Burning, Wood Stove
Fireplace 1
Window Features Screens
Appliance Dishwasher, F/S/W/D
Laundry In House
Exterior
Exterior Feature Balcony/Deck, Balcony/Patio, Fencing: Partial, Garden
Roof Type Asphalt Shingle
Handicap Access Ground Level Main Floor, Primary Bedroom on Main
Parking Type Driveway
Total Parking Spaces 3
Building
Lot Description Acreage, Central Location, Cul-de-sac, Family-Oriented Neighbourhood, Irregular Lot, No Through Road, Private, Quiet Area, Recreation Nearby, Southern Exposure, Wooded Lot, See Remarks
Building Description Wood, Main Level Entry with Lower Level(s)
Faces South
Foundation Poured Concrete
Sewer Septic System
Water Municipal
Additional Building Potential
Structure Type Wood
Others
Tax ID 000-449-784
Ownership Freehold
Pets Description Aquariums, Birds, Caged Mammals, Cats, Dogs
Read Less Info
Want to know what your home might be worth? Contact us for a FREE valuation!

Our team is ready to help you sell your home for the highest possible price ASAP
Bought with RE/MAX Camosun







