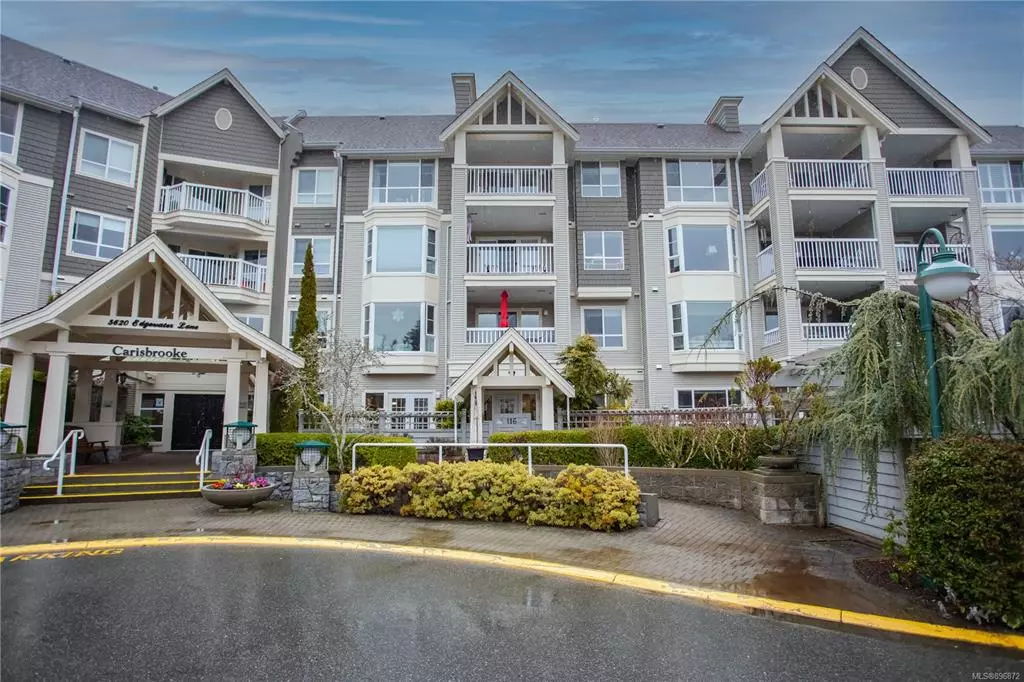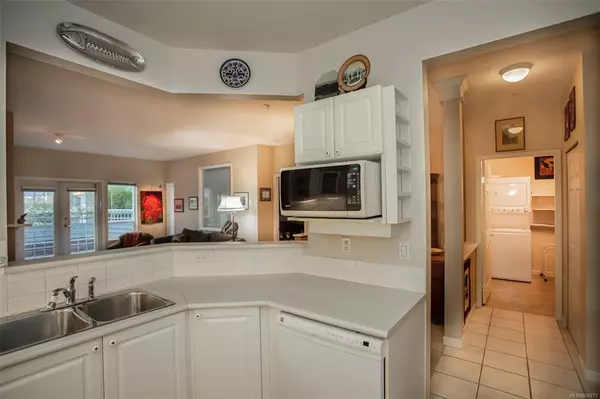$577,000
$549,900
4.9%For more information regarding the value of a property, please contact us for a free consultation.
2 Beds
2 Baths
1,016 SqFt
SOLD DATE : 04/20/2022
Key Details
Sold Price $577,000
Property Type Condo
Sub Type Condo Apartment
Listing Status Sold
Purchase Type For Sale
Square Footage 1,016 sqft
Price per Sqft $567
Subdivision Carisbrooke At Longwood
MLS Listing ID 896872
Sold Date 04/20/22
Style Rancher
Bedrooms 2
HOA Fees $484/mo
Rental Info No Rentals
Year Built 1999
Annual Tax Amount $2,451
Tax Year 2021
Lot Size 871 Sqft
Acres 0.02
Property Description
Garden level 2 bdrm & 2 bath residence at the Carisbrooke at Longwood. Bright & spacious with its own private access and easy care patio in a superb lifestyle community built w/quality & care. The 2nd bdrm has option to be a great den with an etched glass window into the main. Stroll to shops & services at Longwood Station & nearby to Northtown center. Great low maintenance rancher style living with a sense of community in a natural setting, plus a clubhouse with guest suites. Adult Oriented, No rentals allowed, one dog allowed that does not exceed ten (10) kilograms in weight when fully grown or 1cat. All data and measurements are approximate and should be verified by a buyer if deemed important.
Location
Province BC
County Nanaimo, City Of
Area Na North Nanaimo
Zoning R8
Direction South
Rooms
Basement None
Main Level Bedrooms 2
Kitchen 1
Interior
Heating Baseboard, Electric
Cooling None
Flooring Mixed
Fireplaces Number 1
Fireplaces Type Gas
Fireplace 1
Laundry In Unit
Exterior
Exterior Feature Balcony/Patio
Amenities Available Clubhouse, Elevator(s), Guest Suite, Secured Entry, Workshop Area
Roof Type Fibreglass Shingle
Parking Type Guest, Underground
Total Parking Spaces 1
Building
Lot Description Adult-Oriented Neighbourhood, Central Location, Near Golf Course, Shopping Nearby
Building Description Insulation: Ceiling,Insulation: Walls, Rancher
Faces South
Story 4
Foundation Poured Concrete
Sewer Sewer Connected
Water Municipal
Structure Type Insulation: Ceiling,Insulation: Walls
Others
HOA Fee Include Hot Water,Maintenance Structure,Property Management
Tax ID 024-269-484
Ownership Freehold/Strata
Pets Description Cats, Dogs, Number Limit, Size Limit
Read Less Info
Want to know what your home might be worth? Contact us for a FREE valuation!

Our team is ready to help you sell your home for the highest possible price ASAP
Bought with 460 Realty Inc. (NA)







