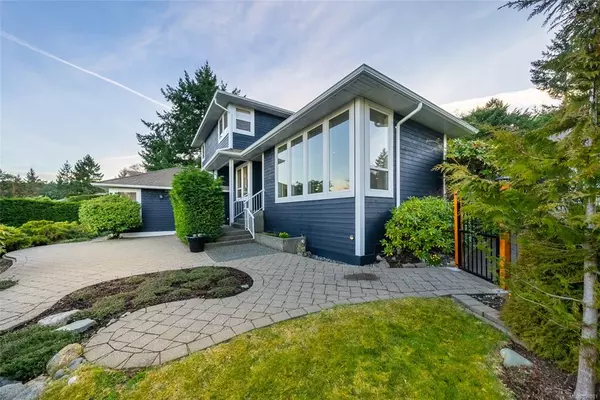$1,550,000
$1,628,000
4.8%For more information regarding the value of a property, please contact us for a free consultation.
4 Beds
3 Baths
3,127 SqFt
SOLD DATE : 06/08/2022
Key Details
Sold Price $1,550,000
Property Type Single Family Home
Sub Type Single Family Detached
Listing Status Sold
Purchase Type For Sale
Square Footage 3,127 sqft
Price per Sqft $495
MLS Listing ID 897081
Sold Date 06/08/22
Style Ground Level Entry With Main Up
Bedrooms 4
Rental Info Unrestricted
Year Built 1994
Annual Tax Amount $5,452
Tax Year 2021
Lot Size 0.390 Acres
Acres 0.39
Property Description
Enjoy all of the amazing ocean, mountain, and golf course views from yournew home in the prime neighborhood of Fairwinds. With over 3100 sq ft ofliving, this 4 bed/3 bath recently renovated home offers plenty of spacefor the entire family. Loads of potential for Airbnb or rental income.Enjoy the quiet sounds of nature in the North facing private back yardperfect for entertaining or unwind on the elevated rock landing justabove. Bright and airy kitchen with modern updated appliances. Generous allday natural light throughout the property gives a calming ambience, youwill want to move right in & enjoy this tranquil life. Situated on abeautiful corner lot lends to plenty of privacy. Close to Schooner CoveMarina, the lauded Fairwinds Golf Course, and a variety of hikes andbeaches.
Location
Province BC
County Parksville, City Of
Area Pq Fairwinds
Zoning R1
Direction Northeast
Rooms
Basement None
Main Level Bedrooms 1
Kitchen 1
Interior
Interior Features Ceiling Fan(s), Dining Room, Eating Area
Heating Forced Air, Heat Pump
Cooling Air Conditioning
Flooring Carpet, Hardwood
Fireplaces Number 1
Fireplaces Type Electric, Living Room
Equipment Central Vacuum
Fireplace 1
Window Features Insulated Windows,Wood Frames
Appliance Dishwasher, Dryer, Freezer, Garburator, Hot Tub, Microwave, Oven/Range Electric, Refrigerator, Washer
Laundry In House
Exterior
Exterior Feature Garden
Garage Spaces 1.0
Utilities Available Cable Available, Cable To Lot, Electricity Available, Electricity To Lot, Garbage, Natural Gas Available, Natural Gas To Lot, Phone Available, Phone To Lot, Recycling
View Y/N 1
View Mountain(s), Ocean
Roof Type Asphalt Shingle
Handicap Access Accessible Entrance, Wheelchair Friendly
Parking Type Garage
Total Parking Spaces 3
Building
Lot Description Family-Oriented Neighbourhood, Gated Community, Marina Nearby, Near Golf Course, Quiet Area
Building Description Concrete,Frame Wood,Wood, Ground Level Entry With Main Up
Faces Northeast
Foundation Poured Concrete
Sewer Other
Water Municipal
Structure Type Concrete,Frame Wood,Wood
Others
Tax ID 016-507-053
Ownership Freehold
Pets Description Aquariums, Birds, Caged Mammals, Cats, Dogs
Read Less Info
Want to know what your home might be worth? Contact us for a FREE valuation!

Our team is ready to help you sell your home for the highest possible price ASAP
Bought with Pemberton Holmes Ltd. (Ldy)







