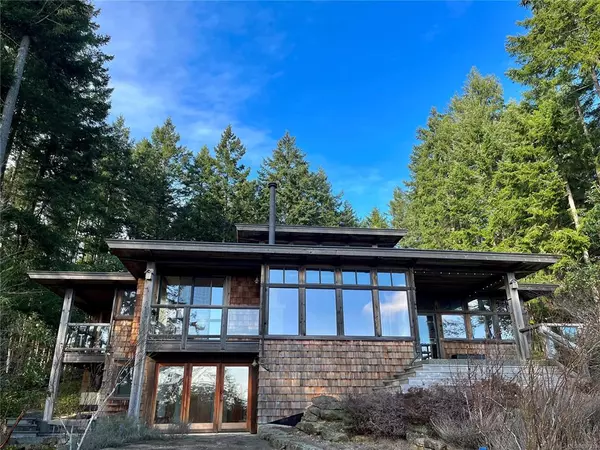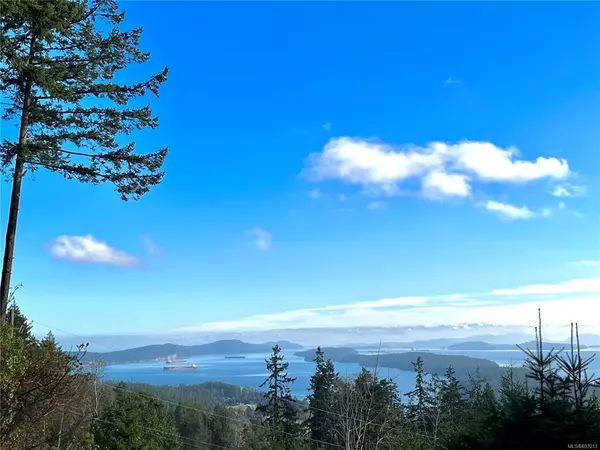$1,830,000
$1,830,000
For more information regarding the value of a property, please contact us for a free consultation.
3 Beds
4 Baths
2,600 SqFt
SOLD DATE : 04/21/2022
Key Details
Sold Price $1,830,000
Property Type Single Family Home
Sub Type Single Family Detached
Listing Status Sold
Purchase Type For Sale
Square Footage 2,600 sqft
Price per Sqft $703
MLS Listing ID 897013
Sold Date 04/21/22
Style Main Level Entry with Lower/Upper Lvl(s)
Bedrooms 3
Rental Info Unrestricted
Year Built 2003
Annual Tax Amount $3,980
Tax Year 2021
Lot Size 5.020 Acres
Acres 5.02
Property Description
Quintessential West Coast architecture at its finest. Soaking up all of that southern exposure and being drawn to the huge expansive ocean and mountain views, this custom home sits proudly with a reputation to protect your investment and know that everything has been cleverly designed with meticulous consideration. Boasting over 2600 sq.ft of living space with 3 bedrooms and 4 bathrooms, there is an attached two car garage/workshop, bonus areas on the lower level and all of the edge grain/recycled fir you can look at at. The details are truly remarkable throughout the home. Views from many of the rooms drawing you to the absolute understanding that you are on the West Coast living the dream. It has spent many years maturing in the sun to give it that desired authentic "always been there" feel and look. The workmanship and craftsmanship are second to none and the vision for such a home with this location, view and exposure is truly inspiring.
Location
Province BC
County Nanaimo Regional District
Area Isl Gabriola Island
Direction South
Rooms
Other Rooms Storage Shed
Basement Crawl Space
Main Level Bedrooms 2
Kitchen 1
Interior
Interior Features Dining/Living Combo, Storage, Wine Storage
Heating Radiant Floor
Cooling Other
Flooring Hardwood, Tile
Fireplaces Number 1
Fireplaces Type Wood Burning
Fireplace 1
Window Features Aluminum Frames,Wood Frames
Appliance F/S/W/D
Laundry In House
Exterior
Exterior Feature Balcony/Deck, Fencing: Partial, Low Maintenance Yard
Garage Spaces 2.0
Utilities Available Cable Available, Electricity To Lot, Garbage, Recycling
View Y/N 1
View Mountain(s), Ocean
Roof Type Metal
Handicap Access Ground Level Main Floor
Parking Type Additional, Garage Double
Total Parking Spaces 4
Building
Lot Description Acreage, Marina Nearby, No Through Road, Recreation Nearby, Southern Exposure
Building Description Frame Wood,Insulation All,Shingle-Wood, Main Level Entry with Lower/Upper Lvl(s)
Faces South
Foundation Poured Concrete
Sewer Septic System
Water Cistern, Well: Drilled
Architectural Style West Coast
Structure Type Frame Wood,Insulation All,Shingle-Wood
Others
Tax ID 002-071-533
Ownership Freehold
Acceptable Financing Must Be Paid Off
Listing Terms Must Be Paid Off
Pets Description Aquariums, Birds, Caged Mammals, Cats, Dogs
Read Less Info
Want to know what your home might be worth? Contact us for a FREE valuation!

Our team is ready to help you sell your home for the highest possible price ASAP
Bought with Royal LePage Nanaimo Realty Gabriola







