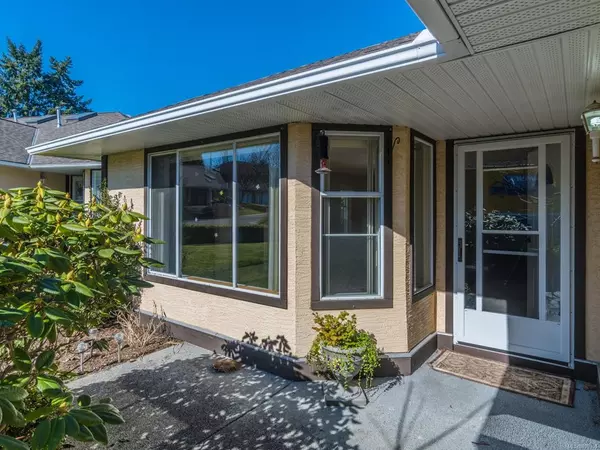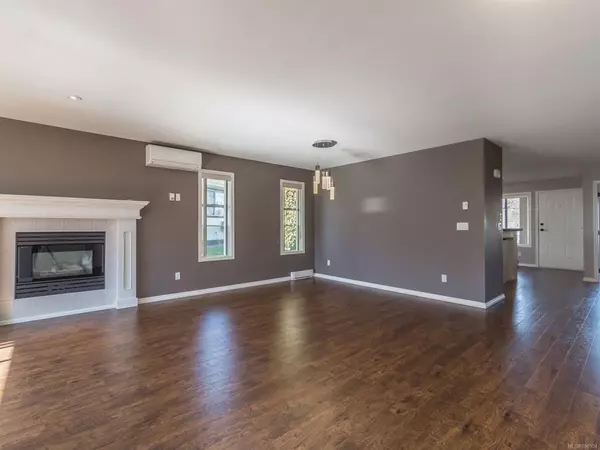$569,000
$528,000
7.8%For more information regarding the value of a property, please contact us for a free consultation.
2 Beds
2 Baths
1,270 SqFt
SOLD DATE : 08/02/2022
Key Details
Sold Price $569,000
Property Type Townhouse
Sub Type Row/Townhouse
Listing Status Sold
Purchase Type For Sale
Square Footage 1,270 sqft
Price per Sqft $448
Subdivision Windsor Court
MLS Listing ID 896904
Sold Date 08/02/22
Style Other
Bedrooms 2
HOA Fees $274/mo
Rental Info No Rentals
Year Built 1992
Annual Tax Amount $2,644
Tax Year 2021
Property Description
-----CENTRAL PARKSVILLE PATIO HOME-----In the Heart of Parksville! Bright 2 Bed/2 Bath end-unit w/spacious one-level layout, large windows & 2 skylights, private patio for outdoor living, lots of storage, in-unit laundry, nice updates, & fabulous 'Walk-To" location in 40+"Windsor Court". Small pet allowed but no rentals, easy access to transit, medical services, restaurants, groceries, & more! Skylighted foyer, open concept Living/Dining Room w/oak flooring, heat pump & nat gas FP, Redone Kitchen w/black arborite CTs, lots of cupboards, & new dishwasher, Nook w/ door to patio w/gas BBQ hookup, western exposure & nice grassy area. Also huge Primary Bedroom Suite w/ 3 pc ensuite w/large shower, 4 pc Main Bath, & skylighted 2nd Bedroom. Nice extras & updates incl lots of storage & Garage, great location on downtown fringe, walk to downtown shopping/amenities & the beach. Visit our website for more pics, floor plan, VR Tour & more.
Location
Province BC
County Parksville, City Of
Area Pq Parksville
Zoning CD-4
Direction Southwest
Rooms
Basement Crawl Space
Main Level Bedrooms 2
Kitchen 1
Interior
Interior Features Breakfast Nook, Dining Room, Eating Area
Heating Baseboard, Electric, Natural Gas
Cooling Air Conditioning
Flooring Vinyl, Wood, Other
Fireplaces Number 1
Fireplaces Type Gas
Equipment Central Vacuum, Electric Garage Door Opener, Security System
Fireplace 1
Window Features Aluminum Frames
Appliance Dishwasher, F/S/W/D, Range Hood
Laundry In House
Exterior
Exterior Feature Balcony/Patio, Security System
Garage Spaces 1.0
Utilities Available Compost, Garbage, Natural Gas To Lot, Recycling
Amenities Available Clubhouse
View Y/N 1
View Other
Roof Type Asphalt Shingle
Handicap Access Accessible Entrance, No Step Entrance
Parking Type Garage
Building
Lot Description Central Location, Curb & Gutter, Easy Access, Landscaped, Marina Nearby, Near Golf Course, Private, Quiet Area, Shopping Nearby
Building Description Frame Wood,Insulation All,Stucco, Other
Faces Southwest
Story 1
Foundation Poured Concrete
Sewer Sewer Connected
Water Municipal
Architectural Style West Coast
Additional Building None
Structure Type Frame Wood,Insulation All,Stucco
Others
HOA Fee Include Insurance,Maintenance Grounds,Sewer,Water
Tax ID 017-733-961
Ownership Freehold/Strata
Pets Description Birds, Cats, Dogs, Number Limit, Size Limit
Read Less Info
Want to know what your home might be worth? Contact us for a FREE valuation!

Our team is ready to help you sell your home for the highest possible price ASAP
Bought with Royal LePage Parksville-Qualicum Beach Realty (PK)







