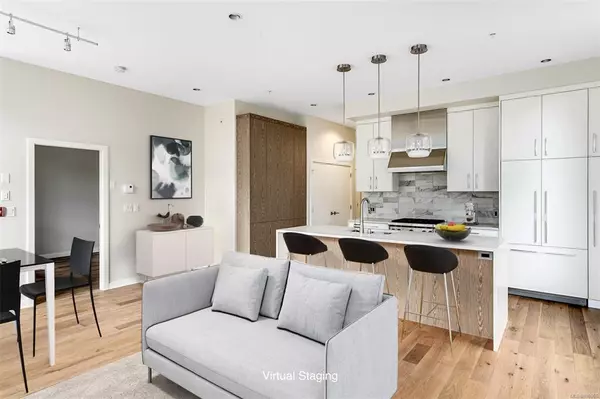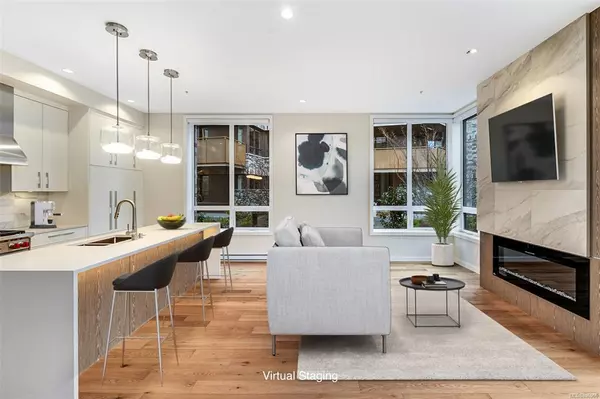$1,189,900
$1,250,000
4.8%For more information regarding the value of a property, please contact us for a free consultation.
2 Beds
2 Baths
1,029 SqFt
SOLD DATE : 07/06/2022
Key Details
Sold Price $1,189,900
Property Type Condo
Sub Type Condo Apartment
Listing Status Sold
Purchase Type For Sale
Square Footage 1,029 sqft
Price per Sqft $1,156
Subdivision Bellewood Park
MLS Listing ID 896966
Sold Date 07/06/22
Style Condo
Bedrooms 2
HOA Fees $374/mo
Rental Info Unrestricted
Year Built 2021
Tax Year 2022
Property Description
Come watch spring bloom in Rockland from your new garden suite at Bellewood Park. This sun filled corner terrace home offers the prestige of Abstract Developments building and design, with soaring ceilings, large open spaces and custom additions built into every detail. Beginning with the chefs kitchen with Wolf and Fisher Paykel appliances, custom pantry system, spa like bathrooms with heated tile floors, double built in closets, built in laundry, outdoor patio heater and gas bbq hookup. Amenities include a concierge, storage locker, upper level secured parking just steps from the home, and separate bike storage. Be among the first to move into Bellewood Park and begin enjoying your new Rockland home this spring.
Location
Province BC
County Capital Regional District
Area Vi Rockland
Zoning R3-AM 5
Direction Northwest
Rooms
Main Level Bedrooms 2
Kitchen 1
Interior
Interior Features Closet Organizer, Controlled Entry, Dining/Living Combo, Elevator
Heating Baseboard, Electric, Radiant Floor
Cooling None
Flooring Tile, Wood
Fireplaces Number 1
Fireplaces Type Electric, Living Room
Equipment Electric Garage Door Opener
Fireplace 1
Window Features Window Coverings
Appliance Dishwasher, F/S/W/D, Microwave, Oven/Range Gas, Range Hood
Laundry In Unit
Exterior
Exterior Feature Balcony/Patio
Utilities Available Cable To Lot, Compost, Electricity To Lot, Garbage, Natural Gas To Lot, Phone To Lot, Recycling
Amenities Available Bike Storage, Elevator(s), EV Charger for Common Use, Meeting Room
Roof Type Membrane
Handicap Access Ground Level Main Floor, Primary Bedroom on Main
Parking Type Underground
Total Parking Spaces 1
Building
Lot Description Central Location, Landscaped
Building Description Brick,Frame Wood, Condo
Faces Northwest
Story 4
Foundation Poured Concrete
Sewer Sewer Connected
Water Municipal
Structure Type Brick,Frame Wood
Others
HOA Fee Include Concierge,Garbage Removal,Hot Water,Insurance,Maintenance Grounds,Maintenance Structure
Tax ID 031-455-883
Ownership Freehold/Strata
Pets Description Birds, Caged Mammals, Cats, Dogs, Number Limit
Read Less Info
Want to know what your home might be worth? Contact us for a FREE valuation!

Our team is ready to help you sell your home for the highest possible price ASAP
Bought with Newport Realty Ltd.







