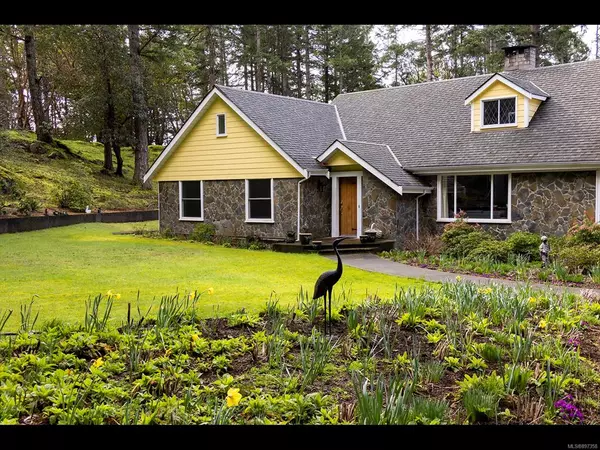$1,555,000
$1,495,000
4.0%For more information regarding the value of a property, please contact us for a free consultation.
4 Beds
3 Baths
2,514 SqFt
SOLD DATE : 06/29/2022
Key Details
Sold Price $1,555,000
Property Type Single Family Home
Sub Type Single Family Detached
Listing Status Sold
Purchase Type For Sale
Square Footage 2,514 sqft
Price per Sqft $618
MLS Listing ID 897358
Sold Date 06/29/22
Style Rancher
Bedrooms 4
Rental Info Unrestricted
Year Built 1977
Annual Tax Amount $3,139
Tax Year 2022
Lot Size 2.600 Acres
Acres 2.6
Property Description
ACCEPTED OFFER NOW IN PLACE. AWAITING DEPOSIT. Pristine 2.6 acre forested property with manicured lawns & gardens. Big 2500 SF rancher over full crawlspace with surprising 1857 SF attic space. *See Floor Plans! Heat Pump for efficient heat & air conditioning. One owner home. No interior photos yet as owners are packing up. Big feature old-brick fireplace in living room. French doors. Oak Floors. Huge family layout. Second laundry room & walk-in closet within Primary Bedroom were "4th bedroom". Super-easy to convert back. Kitchen is updated with gigantic island, massive amount of cabinetry, granite countertops & adjoining sun-room/breakfast-room overlooking south backyard & garden area. Cozy Family room adjoins kitchen too with wood stove set into feature rock walls. The Attic space is accessible by staircase from mudroom, and is vast with unlimited potential to develop it. Fresh survey pins are in the ground.
Location
Province BC
County Capital Regional District
Area Me Metchosin
Direction Northeast
Rooms
Basement Crawl Space, Walk-Out Access
Main Level Bedrooms 4
Kitchen 1
Interior
Interior Features Breakfast Nook, Dining/Living Combo, Jetted Tub, Soaker Tub, Storage
Heating Electric, Heat Pump, Wood
Cooling Air Conditioning
Flooring Hardwood, Laminate, Tile
Fireplaces Number 2
Fireplaces Type Family Room, Living Room, Wood Burning, Wood Stove
Equipment Electric Garage Door Opener, Propane Tank, Sump Pump
Fireplace 1
Window Features Vinyl Frames
Appliance Dishwasher, F/S/W/D, Jetted Tub
Laundry In House
Exterior
Exterior Feature Fencing: Partial, Garden
Garage Spaces 2.0
Utilities Available Cable To Lot, Electricity To Lot, Garbage, Phone To Lot
Roof Type Fibreglass Shingle
Handicap Access Accessible Entrance, Ground Level Main Floor, Primary Bedroom on Main
Parking Type Driveway, Garage Double
Total Parking Spaces 7
Building
Lot Description Acreage, Landscaped, Near Golf Course, Private, Quiet Area, Recreation Nearby, Rural Setting, Southern Exposure
Building Description Frame Wood,Stone,See Remarks, Rancher
Faces Northeast
Foundation Poured Concrete
Sewer Septic System
Water Municipal
Architectural Style Cape Cod
Additional Building Potential
Structure Type Frame Wood,Stone,See Remarks
Others
Tax ID 001-648-551
Ownership Freehold
Pets Description Aquariums, Birds, Caged Mammals, Cats, Dogs
Read Less Info
Want to know what your home might be worth? Contact us for a FREE valuation!

Our team is ready to help you sell your home for the highest possible price ASAP
Bought with RE/MAX Camosun







