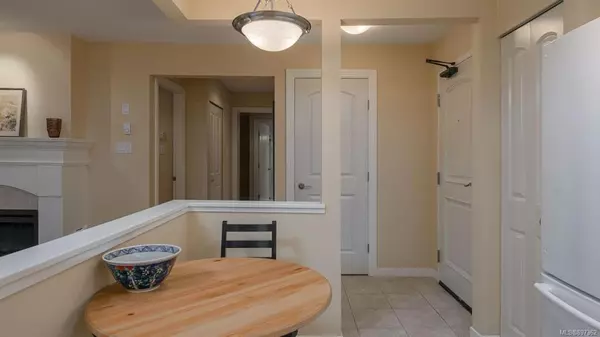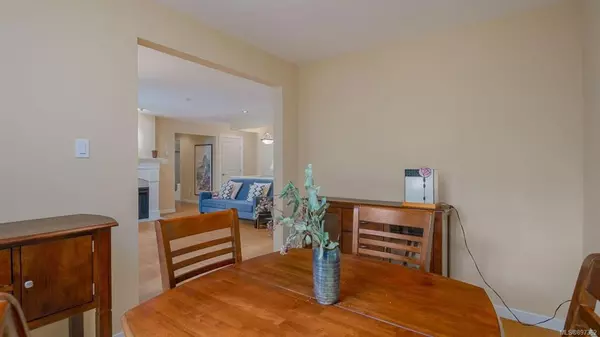$520,000
$520,000
For more information regarding the value of a property, please contact us for a free consultation.
2 Beds
2 Baths
1,138 SqFt
SOLD DATE : 04/28/2022
Key Details
Sold Price $520,000
Property Type Condo
Sub Type Condo Apartment
Listing Status Sold
Purchase Type For Sale
Square Footage 1,138 sqft
Price per Sqft $456
Subdivision Longwood
MLS Listing ID 897362
Sold Date 04/28/22
Style Condo
Bedrooms 2
HOA Fees $506/mo
Rental Info No Rentals
Year Built 2005
Annual Tax Amount $2,437
Tax Year 2021
Property Description
Mayfield at Longwood, in Nanaimo's Premier Award Wining Condominium Community Set Amidst Ponds, Beautiful Gardens & Mature Trees. Featuring this Bright Upgraded Open Concept 2 Bedroom, 2 Bath plus Den/Dining Room, 1138 sq ft Unit, with High Grade Laminate Throughout, Maple Cabinetry in the Kitchen, Overlooking the Living Room Area, with Fireplace, Spacious Den or Dining Room and Patio Doors onto the Private Balcony, Overlooking Treed Space. Huge Master Bedroom, with Generous Sitting Area, and Custom Built-Ins, Walk In Closet, and Private 4 Piece Ensuite. Roomy 2nd Bedroom, with Additional Access Door to the Balcony. Convenient In Suite Laundry. Great Private 9'x8' Storage Room, Just down the hall. Secured Underground Parking, with Not 1, But 2 Parking Stalls. Elevator, Guest Suites & a Terrific Clubhouse with Games Room, Fitness Studio, Lounge Area & Covered Terrace, Overlooking the Pond. This is wonderful living.
Location
Province BC
County Nanaimo, City Of
Area Na North Nanaimo
Direction South
Rooms
Main Level Bedrooms 2
Kitchen 1
Interior
Heating Baseboard, Electric
Cooling None
Flooring Laminate, Linoleum, Mixed, Tile
Fireplaces Number 1
Fireplaces Type Electric
Fireplace 1
Window Features Insulated Windows
Appliance F/S/W/D
Laundry In Unit
Exterior
Exterior Feature Balcony/Patio
Amenities Available Clubhouse, Elevator(s), Fitness Centre, Guest Suite, Recreation Facilities, Secured Entry, Workshop Area
Roof Type Fibreglass Shingle
Handicap Access Wheelchair Friendly
Parking Type Guest, Underground
Total Parking Spaces 2
Building
Lot Description Adult-Oriented Neighbourhood, Landscaped, Recreation Nearby, Shopping Nearby, Southern Exposure
Building Description Vinyl Siding, Condo
Faces South
Story 4
Foundation Poured Concrete
Sewer Sewer Connected
Water Municipal
Structure Type Vinyl Siding
Others
HOA Fee Include Garbage Removal,Hot Water,Maintenance Grounds,Maintenance Structure,Property Management,Sewer,Water
Tax ID 026-506-726
Ownership Freehold/Strata
Pets Description Aquariums, Birds
Read Less Info
Want to know what your home might be worth? Contact us for a FREE valuation!

Our team is ready to help you sell your home for the highest possible price ASAP
Bought with RE/MAX of Nanaimo







