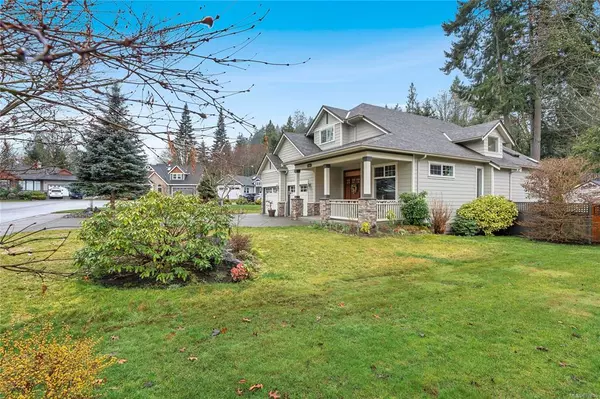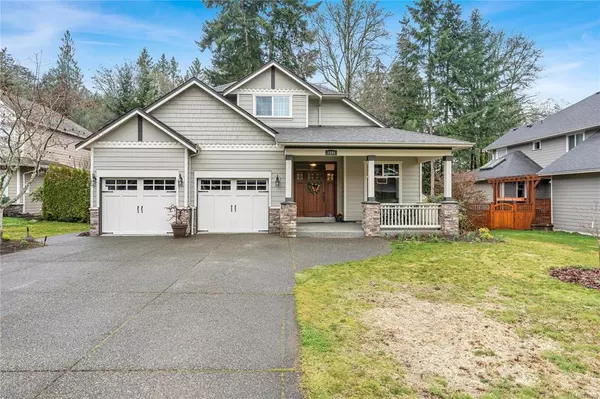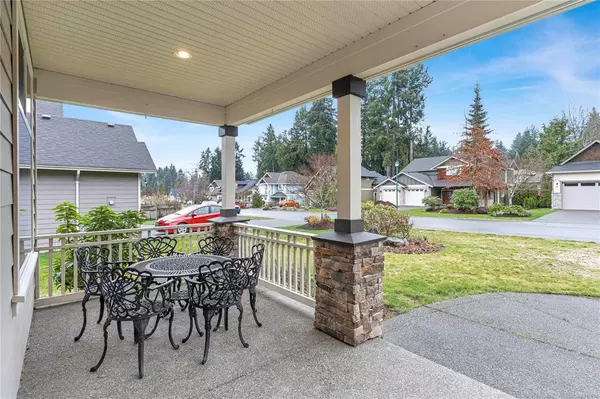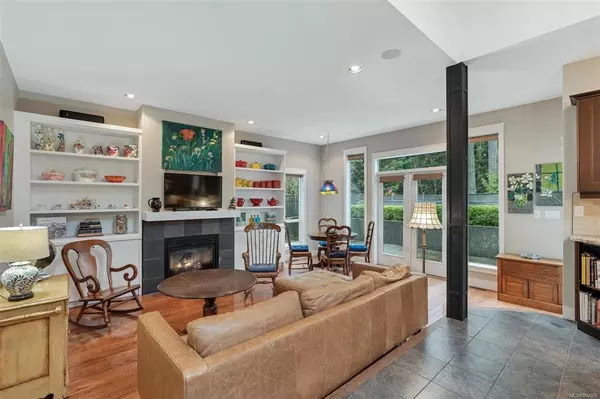$1,222,000
$1,149,000
6.4%For more information regarding the value of a property, please contact us for a free consultation.
3 Beds
3 Baths
2,243 SqFt
SOLD DATE : 04/29/2022
Key Details
Sold Price $1,222,000
Property Type Single Family Home
Sub Type Single Family Detached
Listing Status Sold
Purchase Type For Sale
Square Footage 2,243 sqft
Price per Sqft $544
MLS Listing ID 897600
Sold Date 04/29/22
Style Main Level Entry with Upper Level(s)
Bedrooms 3
HOA Fees $13/mo
Rental Info Unrestricted
Year Built 2006
Annual Tax Amount $4,477
Tax Year 2021
Lot Size 8,712 Sqft
Acres 0.2
Property Description
Welcome to Mill Springs! This beautiful 3 bdrm, 3 bath main level entry open concept home is perfect for families & entertaining. From the moment you enter, youll be impressed by the quality & detail throughout. Retreat to your main level master suite with a stunning ensuite & French door access to the patio. The main living area is open & airy with vaulted ceilings, a sunken living room, a fully equipped kitchen complete with stainless steel appliances & natural gas range, an island breakfast bar & separate dining room. Work from home or find a quiet space in the office/den & kids or guests will appreciate the generous bedrooms & 4 pc bath on the upper level. Loads of space for storage in the 5ft heated crawl & 2 car garage & this home backs on to green space making for great privacy & access to nearby walking trails. Complemented with easy care landscaping & a beautiful back yard patio with natural gas hook up for your BBQ, this is a complete package & a great place to call home!
Location
Province BC
County Cowichan Valley Regional District
Area Ml Mill Bay
Direction East
Rooms
Basement Crawl Space
Main Level Bedrooms 1
Kitchen 1
Interior
Interior Features Breakfast Nook, Dining Room
Heating Forced Air, Heat Pump, Natural Gas
Cooling Air Conditioning
Flooring Mixed
Fireplaces Number 1
Fireplaces Type Gas
Fireplace 1
Window Features Insulated Windows,Vinyl Frames
Appliance Dishwasher, F/S/W/D, Microwave
Laundry In House
Exterior
Exterior Feature Balcony/Patio, Fencing: Full, Garden, Low Maintenance Yard, Sprinkler System
Garage Spaces 2.0
Utilities Available Cable To Lot, Electricity To Lot, Garbage, Natural Gas To Lot, Phone Available, Underground Utilities
Roof Type Asphalt Shingle
Handicap Access Ground Level Main Floor, Primary Bedroom on Main
Parking Type Garage Double
Total Parking Spaces 6
Building
Building Description Cement Fibre,Concrete,Wood, Main Level Entry with Upper Level(s)
Faces East
Foundation Poured Concrete
Sewer Sewer Connected
Water Municipal
Architectural Style Arts & Crafts
Additional Building None
Structure Type Cement Fibre,Concrete,Wood
Others
Restrictions Building Scheme,Easement/Right of Way,Restrictive Covenants
Tax ID 026-652-765
Ownership Freehold/Strata
Acceptable Financing Must Be Paid Off
Listing Terms Must Be Paid Off
Pets Description Aquariums, Birds, Caged Mammals, Cats, Dogs, Number Limit
Read Less Info
Want to know what your home might be worth? Contact us for a FREE valuation!

Our team is ready to help you sell your home for the highest possible price ASAP
Bought with eXp Realty







