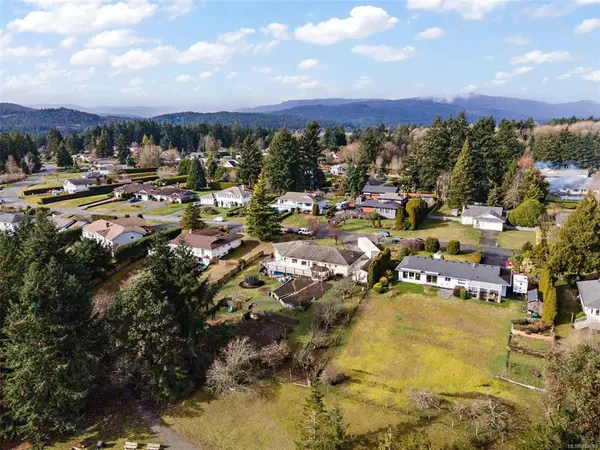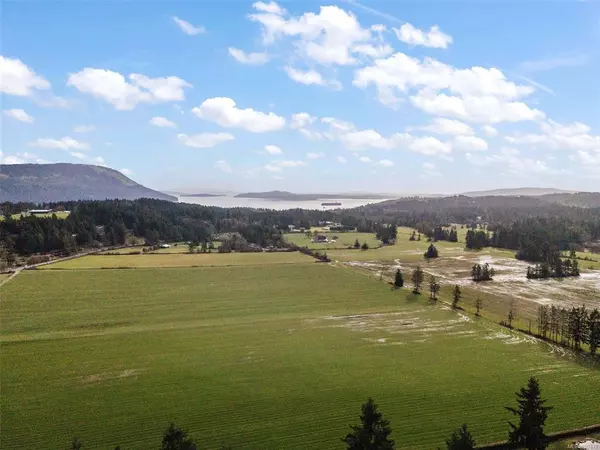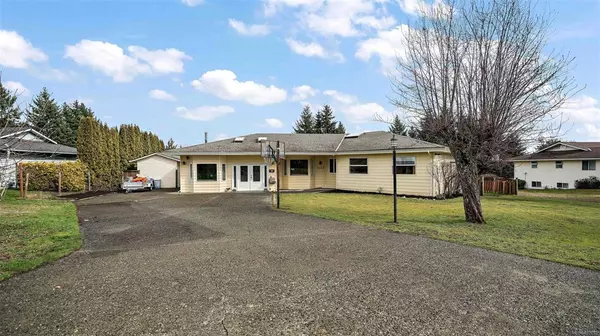$1,065,000
$1,099,900
3.2%For more information regarding the value of a property, please contact us for a free consultation.
5 Beds
4 Baths
3,098 SqFt
SOLD DATE : 07/28/2022
Key Details
Sold Price $1,065,000
Property Type Single Family Home
Sub Type Single Family Detached
Listing Status Sold
Purchase Type For Sale
Square Footage 3,098 sqft
Price per Sqft $343
MLS Listing ID 897679
Sold Date 07/28/22
Style Main Level Entry with Lower Level(s)
Bedrooms 5
Rental Info Unrestricted
Year Built 1984
Annual Tax Amount $3,986
Tax Year 2021
Lot Size 0.490 Acres
Acres 0.49
Property Description
AO In PLACE-CONDITIONS REMOVED MAY 13TH. Very Rare opportunity to get into a highly sought-after area of Douglas Hill, commonly referred to as the "Uplands of Cobble Hill". Nestled in the Cowichan Valley, minutes toocean/shops/farm-stands/vineyards. This 3100 sq. ft. 5 bed 4 bath family home has stunning pastoral views overlooking Mount Thom on Saltspring Island. Ideal one level living w/ 757 sq.ft. deck &a sunny south/east facing back yard &direct access to William Shearing Park. Grow your own produce w/terraced garden beds &bountiful apple/pear trees.Open floor plan kitchen &family dining/living spaces. Large mudroom & play-room perfect for your familys needs. 4 spacious bedrooms on the main level plus large office/media roomw/built-in shelving & bay window. The lower level consists of a fabulous in-law 1-bed SUITE w/ its own patio- separate laundry can be easily added. Ample parking in the driveway for your RV, trailer, or vehicles.
Location
Province BC
County Capital Regional District
Area Ml Cobble Hill
Direction Northwest
Rooms
Other Rooms Gazebo
Basement Finished, Full, Walk-Out Access, With Windows
Main Level Bedrooms 4
Kitchen 2
Interior
Interior Features Breakfast Nook, Ceiling Fan(s), Closet Organizer, Dining Room, Dining/Living Combo, French Doors, Storage
Heating Baseboard, Electric
Cooling None
Flooring Hardwood, Linoleum, Tile
Window Features Insulated Windows,Skylight(s)
Appliance Dishwasher, Dryer, Oven/Range Electric, Range Hood, Refrigerator, Washer
Laundry In House
Exterior
Exterior Feature Balcony/Deck, Fencing: Full, Garden
View Y/N 1
View Mountain(s), Valley
Roof Type Fibreglass Shingle
Handicap Access Accessible Entrance, Ground Level Main Floor, No Step Entrance, Primary Bedroom on Main, Wheelchair Friendly
Parking Type Driveway, On Street, RV Access/Parking
Total Parking Spaces 4
Building
Lot Description Family-Oriented Neighbourhood, Hillside, Landscaped, Park Setting, Quiet Area, Recreation Nearby, Rectangular Lot, Rural Setting, Shopping Nearby, Southern Exposure
Building Description Insulation All,Vinyl Siding, Main Level Entry with Lower Level(s)
Faces Northwest
Foundation Poured Concrete
Sewer Septic System
Water Municipal
Structure Type Insulation All,Vinyl Siding
Others
Tax ID 000-385-204
Ownership Freehold
Pets Description Aquariums, Birds, Caged Mammals, Cats, Dogs
Read Less Info
Want to know what your home might be worth? Contact us for a FREE valuation!

Our team is ready to help you sell your home for the highest possible price ASAP
Bought with RE/MAX Island Properties







