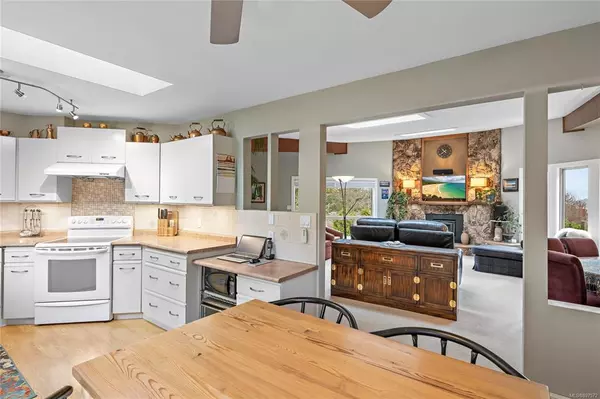$1,010,000
$999,000
1.1%For more information regarding the value of a property, please contact us for a free consultation.
3 Beds
3 Baths
2,208 SqFt
SOLD DATE : 05/13/2022
Key Details
Sold Price $1,010,000
Property Type Single Family Home
Sub Type Single Family Detached
Listing Status Sold
Purchase Type For Sale
Square Footage 2,208 sqft
Price per Sqft $457
Subdivision Madrona
MLS Listing ID 897572
Sold Date 05/13/22
Style Ground Level Entry With Main Up
Bedrooms 3
Rental Info Unrestricted
Year Built 1980
Annual Tax Amount $3,160
Tax Year 2021
Lot Size 0.360 Acres
Acres 0.36
Lot Dimensions 90 x 174
Property Description
Spacious Ocean View Madrona Point Home. This beautiful 3 bed, 3 bath home is nestled on a large .36 acre lot, surrounded by the privacy of mature trees and just 1 block to the beach. Enjoy ocean views from the upstairs bedrooms & living spaces. Watch orcas, sea lions and more from your living room, which features large windows and skylights with a focal point of a cozy wood burning fireplace. This home makes the most of its natural surroundings, with a large deck & ground floor patio. There is a hot tub from which you can watch the eagles soar, and many fruit trees to complete your enjoyment of this property. Plus there's a level pad for RV/boat parking, and you are just 5 mins to a marina with moorage. Located in a desirable neighborhood, with beach access to launch your kayaks close by, you are walking distance to a gym & pool. This gorgeous property facilitates the very best of the West Coast outdoor lifestyle, with the convenience of close proximity to Parksville and Nanaimo.
Location
Province BC
County Nanaimo Regional District
Area Pq Nanoose
Zoning RES 1
Direction See Remarks
Rooms
Basement Finished, Full
Main Level Bedrooms 2
Kitchen 1
Interior
Heating Baseboard, Electric
Cooling None
Flooring Mixed
Fireplaces Number 1
Fireplaces Type Wood Burning
Fireplace 1
Window Features Insulated Windows
Laundry In House
Exterior
Exterior Feature Garden
Garage Spaces 2.0
View Y/N 1
View Ocean
Roof Type Membrane
Parking Type Garage Double, RV Access/Parking
Total Parking Spaces 2
Building
Lot Description Landscaped, Marina Nearby, Southern Exposure
Building Description Insulation: Ceiling,Insulation: Walls,Wood, Ground Level Entry With Main Up
Faces See Remarks
Foundation Slab
Sewer Septic System
Water Municipal
Structure Type Insulation: Ceiling,Insulation: Walls,Wood
Others
Tax ID 000-138-665
Ownership Freehold
Pets Description Aquariums, Birds, Caged Mammals, Cats, Dogs
Read Less Info
Want to know what your home might be worth? Contact us for a FREE valuation!

Our team is ready to help you sell your home for the highest possible price ASAP
Bought with Royal LePage Parksville-Qualicum Beach Realty (PK)







