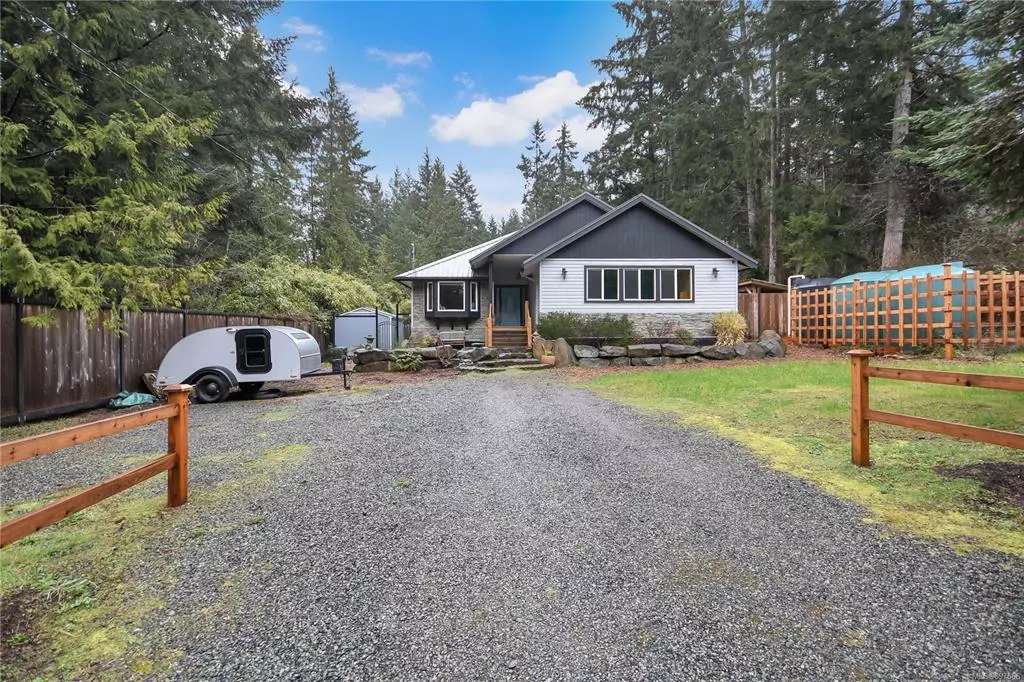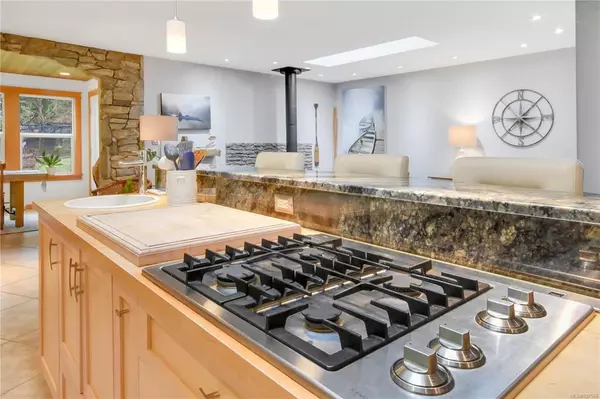$905,000
$799,900
13.1%For more information regarding the value of a property, please contact us for a free consultation.
2 Beds
2 Baths
2,043 SqFt
SOLD DATE : 05/31/2022
Key Details
Sold Price $905,000
Property Type Single Family Home
Sub Type Single Family Detached
Listing Status Sold
Purchase Type For Sale
Square Footage 2,043 sqft
Price per Sqft $442
MLS Listing ID 897566
Sold Date 05/31/22
Style Rancher
Bedrooms 2
Rental Info Unrestricted
Year Built 2010
Annual Tax Amount $2,268
Tax Year 2021
Lot Size 0.420 Acres
Acres 0.42
Property Description
West Coast details abound in this 3 bed/2 bath 2043 sq ft Rancher on a .42 ac property. Abundant use of fir for doors, trim and accents sets off the tile & wood floors perfectly in this 12yr old home. The open concept living space includes skylights, custom rockwork and a wood-stove. Your kitchen has ample storage, a gas stove, dual sinks, SS built in oven & microwave, a stool height bar. A huge master bedroom with a 5 piece ensuite is the perfect retreat at the end of the day. The 2nd bedroom and family room are in their own 'wing' of the home. The Den has a closet so this could be a 3rd bedroom. There is a pull-down staircase to the 8x12 storage loft & the crawlspace is accessed off of the family room - lots of clean and dry space. The property has a fenced back yard and a separate fenced area for the chickens. You will also find a hot-tub, wood storage & and a garden shed along the sides of the home. All measurements are approx & should be verified if important.
Location
Province BC
County Nanaimo Regional District
Area Isl Gabriola Island
Zoning SRR
Direction South
Rooms
Basement Crawl Space
Main Level Bedrooms 2
Kitchen 1
Interior
Interior Features Dining Room, Soaker Tub, Storage
Heating Baseboard, Electric, Heat Pump, Wood
Cooling Air Conditioning
Flooring Mixed
Fireplaces Number 1
Fireplaces Type Wood Stove
Equipment Propane Tank
Fireplace 1
Window Features Insulated Windows
Appliance Dishwasher, F/S/W/D
Laundry In House
Exterior
Roof Type Metal
Parking Type Open, RV Access/Parking
Total Parking Spaces 4
Building
Lot Description Family-Oriented Neighbourhood, Marina Nearby, Near Golf Course, Shopping Nearby
Building Description Insulation: Ceiling,Insulation: Walls,Vinyl Siding, Rancher
Faces South
Foundation Poured Concrete
Sewer Septic System
Water Cistern
Structure Type Insulation: Ceiling,Insulation: Walls,Vinyl Siding
Others
Tax ID 003-453-081
Ownership Freehold
Acceptable Financing Must Be Paid Off
Listing Terms Must Be Paid Off
Pets Description Aquariums, Birds, Caged Mammals, Cats, Dogs
Read Less Info
Want to know what your home might be worth? Contact us for a FREE valuation!

Our team is ready to help you sell your home for the highest possible price ASAP
Bought with eXp Realty







