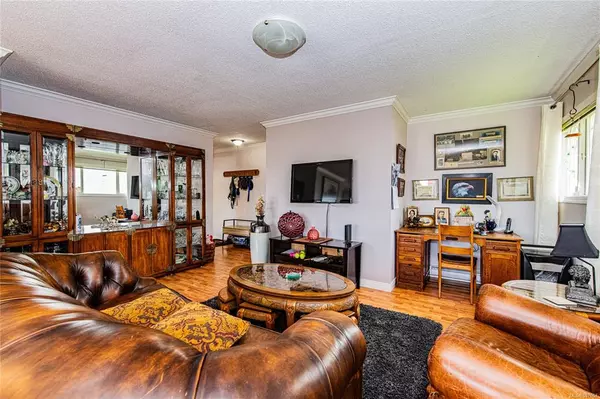$660,000
$549,900
20.0%For more information regarding the value of a property, please contact us for a free consultation.
3 Beds
2 Baths
1,281 SqFt
SOLD DATE : 05/31/2022
Key Details
Sold Price $660,000
Property Type Single Family Home
Sub Type Single Family Detached
Listing Status Sold
Purchase Type For Sale
Square Footage 1,281 sqft
Price per Sqft $515
MLS Listing ID 897657
Sold Date 05/31/22
Style Rancher
Bedrooms 3
Rental Info Unrestricted
Annual Tax Amount $3,645
Tax Year 2021
Lot Size 7,405 Sqft
Acres 0.17
Lot Dimensions 66 x 111
Property Description
Charming Updated Rancher with sweet private yard! Sitting on an easy care lot, this home was completely renovated in 2006. Virtually everything was re done at the time including the roof, windows, kitchen, flooring, and bathrooms. Efficient galley style kitchen w/ new dishwasher, new hot water tank. Huge living area with 4 year old ductless heat pump and a woodstove for year round comfort and low hydro bills. Three bedrooms, two bathrooms, the primary bedroom has a tiled shower ensuite. Separate laundry room and storage area. Low maintenance front yard and very lovely private rear yard setting with patio, balcony, hedge and fencing. The property has rear alley access, and over the fence is a shed, and a parking area large enough for an RV. Walking distance to the school as well as the quaint village of Crofton, boat ramp, and the Saltspring ferry. Suits everyone from first time home buyers to retirees! It really is a sold cozy home. Call your agent today to make your appt to view!
Location
Province BC
County North Cowichan, Municipality Of
Area Du Crofton
Zoning R-3
Direction South
Rooms
Other Rooms Storage Shed
Basement Crawl Space
Main Level Bedrooms 3
Kitchen 1
Interior
Heating Baseboard, Electric, Heat Pump, Wood
Cooling Other
Flooring Laminate, Mixed
Fireplaces Number 1
Fireplaces Type Living Room, Wood Stove
Equipment Sump Pump
Fireplace 1
Window Features Insulated Windows,Vinyl Frames
Appliance Dishwasher, F/S/W/D
Laundry In House
Exterior
Exterior Feature Balcony/Patio, Fencing: Partial, Low Maintenance Yard
Carport Spaces 1
Roof Type Fibreglass Shingle
Handicap Access Primary Bedroom on Main
Parking Type Additional, Driveway, Carport, Open
Total Parking Spaces 1
Building
Lot Description Marina Nearby, Private
Building Description Frame Wood,Insulation: Ceiling,Insulation: Walls,Wood, Rancher
Faces South
Foundation Poured Concrete
Sewer Sewer Connected
Water Municipal
Architectural Style California
Structure Type Frame Wood,Insulation: Ceiling,Insulation: Walls,Wood
Others
Tax ID 004-918-908
Ownership Freehold
Acceptable Financing Must Be Paid Off
Listing Terms Must Be Paid Off
Pets Description Aquariums, Birds, Caged Mammals, Cats, Dogs
Read Less Info
Want to know what your home might be worth? Contact us for a FREE valuation!

Our team is ready to help you sell your home for the highest possible price ASAP
Bought with Pemberton Holmes Ltd. (Dun)







