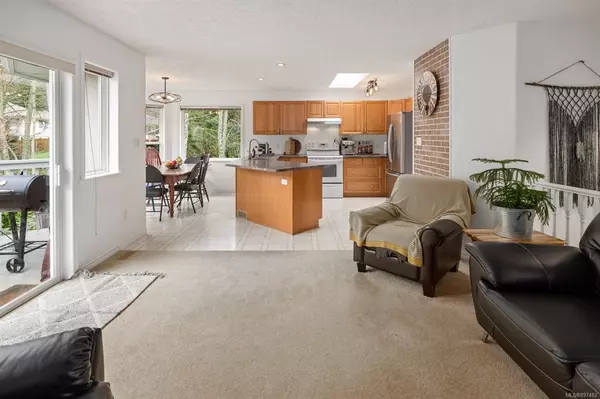$975,000
$999,500
2.5%For more information regarding the value of a property, please contact us for a free consultation.
4 Beds
3 Baths
2,904 SqFt
SOLD DATE : 05/09/2022
Key Details
Sold Price $975,000
Property Type Single Family Home
Sub Type Single Family Detached
Listing Status Sold
Purchase Type For Sale
Square Footage 2,904 sqft
Price per Sqft $335
Subdivision Maple Hills
MLS Listing ID 897482
Sold Date 05/09/22
Style Main Level Entry with Lower Level(s)
Bedrooms 4
HOA Fees $43/mo
Rental Info Unrestricted
Year Built 1997
Annual Tax Amount $4,308
Tax Year 2021
Lot Size 0.270 Acres
Acres 0.27
Property Description
Wonderful family home in Cobble Hill! This 4 bed/3 bath home has a great layout. The main floor has a welcoming entrance flooded with natural light leading to the bright living and dining rooms to your right. The spacious kitchen is just off the dining room and features wood cabinetry, an eating nook surrounded by windows looking out to the mature trees, and a skylight. The generous family room and kitchen are open to each other, perfect for entertaining! Also on the main floor is the master suite with 4pc ensuite including a soaker tub, 2 more good-sized bedrooms, the 4pc main bath, and the laundry. Downstairs is a large rec room with a wetbar and fireplace, the 4th bedroom, 3pc bath, and storage. The back yard is a quiet private oasis. A double garage and RV parking make this home complete. Call your agent to view today!
Location
Province BC
County Cowichan Valley Regional District
Area Ml Cobble Hill
Zoning RR-3
Direction South
Rooms
Basement Finished, Full
Main Level Bedrooms 3
Kitchen 1
Interior
Heating Electric, Heat Pump
Cooling Air Conditioning
Flooring Mixed
Fireplaces Number 1
Fireplaces Type Propane
Fireplace 1
Appliance Dishwasher, F/S/W/D
Laundry In House
Exterior
Exterior Feature Balcony/Deck, Garden
Garage Spaces 2.0
Roof Type Asphalt Shingle
Handicap Access Ground Level Main Floor, Primary Bedroom on Main
Parking Type Garage Double, RV Access/Parking
Total Parking Spaces 3
Building
Lot Description Easy Access, Family-Oriented Neighbourhood, Landscaped, Private, Quiet Area, Recreation Nearby
Building Description Frame Wood,Insulation: Ceiling,Insulation: Walls,Stucco, Main Level Entry with Lower Level(s)
Faces South
Foundation Poured Concrete
Sewer Septic System: Common
Water Cooperative
Structure Type Frame Wood,Insulation: Ceiling,Insulation: Walls,Stucco
Others
Restrictions Building Scheme
Tax ID 018-849-903
Ownership Freehold/Strata
Pets Description Aquariums, Birds, Caged Mammals, Cats, Dogs
Read Less Info
Want to know what your home might be worth? Contact us for a FREE valuation!

Our team is ready to help you sell your home for the highest possible price ASAP
Bought with Newport Realty Ltd.







