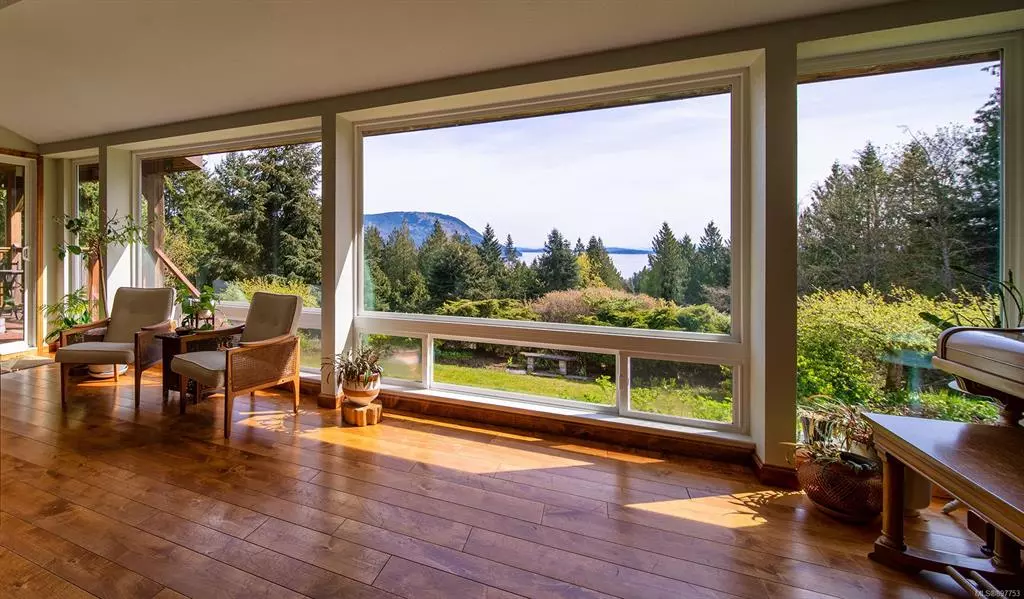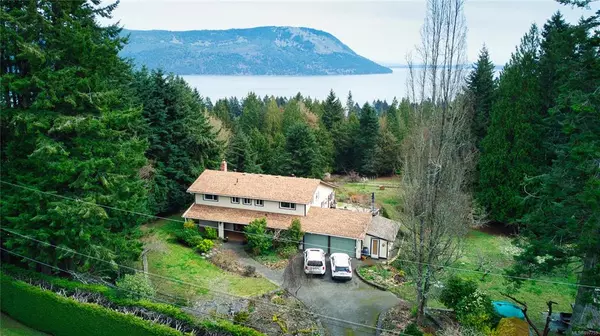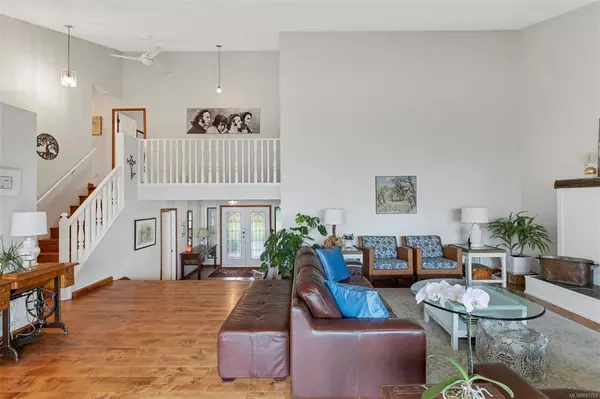$1,500,000
$1,499,999
For more information regarding the value of a property, please contact us for a free consultation.
4 Beds
3 Baths
3,535 SqFt
SOLD DATE : 06/30/2022
Key Details
Sold Price $1,500,000
Property Type Single Family Home
Sub Type Single Family Detached
Listing Status Sold
Purchase Type For Sale
Square Footage 3,535 sqft
Price per Sqft $424
MLS Listing ID 897753
Sold Date 06/30/22
Style Main Level Entry with Lower/Upper Lvl(s)
Bedrooms 4
Rental Info Unrestricted
Year Built 1975
Annual Tax Amount $4,811
Tax Year 2021
Lot Size 2.000 Acres
Acres 2.0
Property Description
Fabulous ocean views of Satellite Channel, Saltspring Island and Mt. Baker are the icing on the cake of this wonderful property which is only a 10 mins walk to the beach. Located on a private and tranquil fully fenced 2 acres, this 4+ bed, 3 bath home offers over 3,500 sqft of family friendly living space. The living & dining rooms boast large windows that soak up the view and natural light, vaulted ceiling and hardwood floors. The kitchen is well laid out and recent updates include: wood cabinets, heated floors, touch faucet and SS appliances. The eating nook is the perfect spot to relax. Upstairs you will find 3 bedrooms including the large primary with ensuite & W-I-C. The basement is home to the 4th bedroom & recreation room as well as a VIHA approved commercial kitchen with seperate entrance. This well maintained home also includes a new vinyl deck, hot tub, heat pump, propane powered back-up generator, many fruit trees and garden beds with an inground irrigation system.
Location
Province BC
County Cowichan Valley Regional District
Area Ml Cobble Hill
Zoning RR 3
Direction West
Rooms
Other Rooms Greenhouse, Storage Shed
Basement Finished, Walk-Out Access
Kitchen 2
Interior
Interior Features Breakfast Nook, Ceiling Fan(s), Dining Room, Storage, Vaulted Ceiling(s)
Heating Baseboard, Electric, Heat Pump, Radiant Floor, Wood
Cooling Air Conditioning
Flooring Carpet, Mixed, Tile, Wood
Fireplaces Number 1
Fireplaces Type Wood Burning
Equipment Electric Garage Door Opener, Propane Tank
Fireplace 1
Window Features Insulated Windows
Appliance F/S/W/D, Hot Tub
Laundry In House
Exterior
Exterior Feature Balcony, Fencing: Full, Garden
Garage Spaces 2.0
Utilities Available Cable Available, Compost, Electricity To Lot, Garbage, Recycling
View Y/N 1
View Ocean
Roof Type Fibreglass Shingle
Parking Type Garage Double, RV Access/Parking
Total Parking Spaces 6
Building
Lot Description Acreage, Central Location, Cul-de-sac, Easy Access, Family-Oriented Neighbourhood, Landscaped, Near Golf Course, No Through Road, Private, Quiet Area, Recreation Nearby, Rectangular Lot, Rural Setting, Shopping Nearby, Wooded Lot
Building Description Cement Fibre,Insulation: Ceiling,Insulation: Walls, Main Level Entry with Lower/Upper Lvl(s)
Faces West
Foundation Poured Concrete
Sewer Septic System
Water Well: Drilled
Architectural Style West Coast
Structure Type Cement Fibre,Insulation: Ceiling,Insulation: Walls
Others
Tax ID 001-165-933
Ownership Freehold
Pets Description Aquariums, Birds, Caged Mammals, Cats, Dogs
Read Less Info
Want to know what your home might be worth? Contact us for a FREE valuation!

Our team is ready to help you sell your home for the highest possible price ASAP
Bought with Royal LePage Nanaimo Realty (NanIsHwyN)







