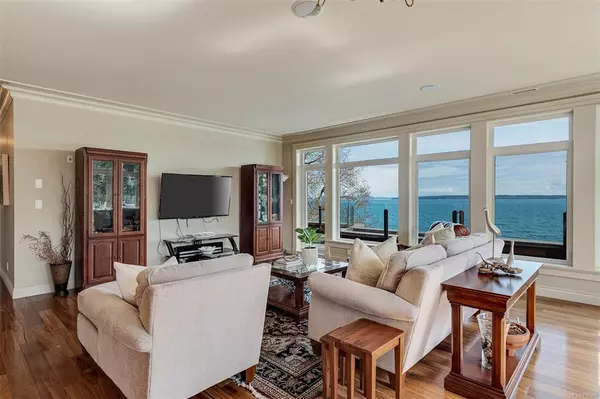$2,140,000
$2,199,900
2.7%For more information regarding the value of a property, please contact us for a free consultation.
3 Beds
3 Baths
2,000 SqFt
SOLD DATE : 10/28/2022
Key Details
Sold Price $2,140,000
Property Type Condo
Sub Type Condo Apartment
Listing Status Sold
Purchase Type For Sale
Square Footage 2,000 sqft
Price per Sqft $1,070
Subdivision Pacific Place
MLS Listing ID 898365
Sold Date 10/28/22
Style Condo
Bedrooms 3
HOA Fees $1,024/mo
Rental Info Unrestricted
Year Built 2008
Annual Tax Amount $5,391
Tax Year 2021
Lot Size 3,049 Sqft
Acres 0.07
Property Description
Oceanfront Penthouse at 9115 Lochside Dr! Impressive three bedroom, three bathroom condo at 2000sqft! plus an additional 1000sqft! of balcony space overlooking the ocean in North Saanich. Live the life of luxury at Pacific Place, a 2008 built walk on waterfront development with eye popping panoramic views of the Haro Strait, Gulf Islands and Mt Baker. Condo features a large open plan with floor to ceiling, wall to wall windows to take advantage of the world class views. Huge living room and open kitchen for entertaining, luxurious main bedroom with walk-in closet and five piece ensuite, two large additional bedrooms, three parking stalls, overheight ceilings, heat pump and even your own private hot tub to top it all off! Private beach access from the building. Elevator opens right into the unit with large foyer entry to truly impress all of your guests. No condo on the market will compare and this is a very rare opportunity. You will never want to leave!
Location
Province BC
County Capital Regional District
Area Ns Bazan Bay
Direction East
Rooms
Main Level Bedrooms 3
Kitchen 1
Interior
Interior Features Bar, Breakfast Nook, Closet Organizer, Controlled Entry, Dining/Living Combo, Eating Area, Elevator, French Doors, Soaker Tub, Storage, Wine Storage
Heating Baseboard, Electric, Forced Air, Heat Pump
Cooling Air Conditioning, Central Air
Flooring Carpet, Tile, Wood
Equipment Electric Garage Door Opener
Window Features Blinds,Insulated Windows,Screens,Vinyl Frames,Window Coverings
Appliance Dishwasher, F/S/W/D, Garburator, Hot Tub, Microwave, Range Hood
Laundry In Unit
Exterior
Exterior Feature Balcony/Patio, Sprinkler System
Garage Spaces 3.0
Utilities Available Cable To Lot, Compost, Electricity To Lot, Garbage, Phone To Lot, Recycling
Amenities Available Bike Storage, Elevator(s), Kayak Storage
Waterfront 1
Waterfront Description Ocean
View Y/N 1
View City, Mountain(s), Ocean
Roof Type Asphalt Torch On
Handicap Access Accessible Entrance, Ground Level Main Floor, No Step Entrance, Primary Bedroom on Main, Wheelchair Friendly
Parking Type Attached, Garage Triple, Guest, On Street, Underground
Total Parking Spaces 3
Building
Lot Description Central Location, Easy Access, Landscaped, Marina Nearby, Recreation Nearby, Serviced, Shopping Nearby, Sidewalk, Southern Exposure, Walk on Waterfront
Building Description Frame Wood,Insulation All,Insulation: Ceiling,Insulation: Walls,Wood, Condo
Faces East
Story 3
Foundation Poured Concrete
Sewer Sewer Connected
Water Municipal
Architectural Style Contemporary, West Coast
Structure Type Frame Wood,Insulation All,Insulation: Ceiling,Insulation: Walls,Wood
Others
HOA Fee Include Caretaker,Garbage Removal,Insurance,Maintenance Grounds,Maintenance Structure,Property Management,Recycling,Sewer,Water
Tax ID 027-501-159
Ownership Freehold/Strata
Acceptable Financing Purchaser To Finance
Listing Terms Purchaser To Finance
Pets Description Aquariums, Birds, Caged Mammals, Cats, Dogs, Number Limit
Read Less Info
Want to know what your home might be worth? Contact us for a FREE valuation!

Our team is ready to help you sell your home for the highest possible price ASAP
Bought with Sotheby's International Realty Canada







