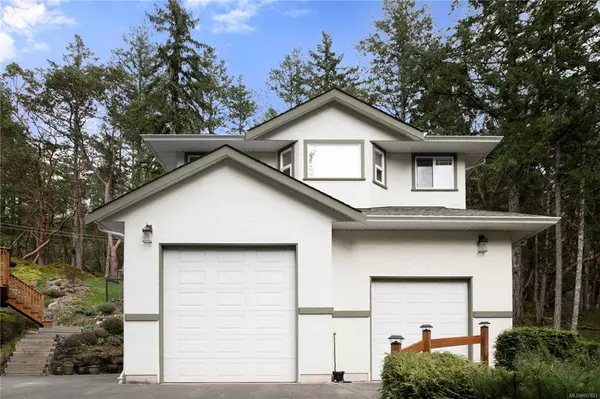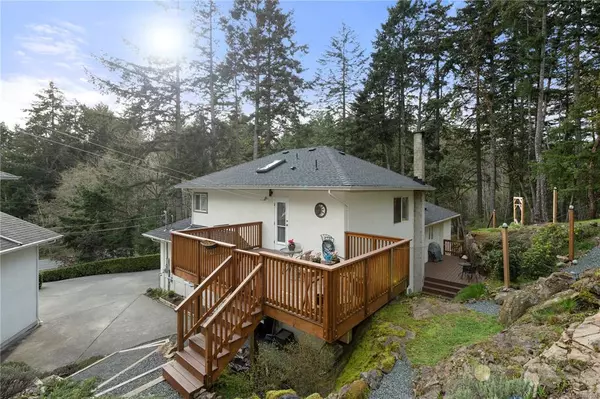$1,675,000
$1,699,000
1.4%For more information regarding the value of a property, please contact us for a free consultation.
4 Beds
5 Baths
2,452 SqFt
SOLD DATE : 06/30/2022
Key Details
Sold Price $1,675,000
Property Type Single Family Home
Sub Type Single Family Detached
Listing Status Sold
Purchase Type For Sale
Square Footage 2,452 sqft
Price per Sqft $683
MLS Listing ID 897803
Sold Date 06/30/22
Style Main Level Entry with Upper Level(s)
Bedrooms 4
Rental Info Unrestricted
Year Built 1995
Annual Tax Amount $3,668
Tax Year 2021
Lot Size 2.020 Acres
Acres 2.02
Property Description
Welcome to a private, peaceful oasis sitting on over 2 acres in beautiful Metchosin. This rare find has a main level featuring a bright living room, separate dining area, an updated kitchen, sunken family room with cozy wood-burning stove, a powder room, and laundry room. Upstairs you will find 3 bedrooms, including the Primary Bedroom with an ensuite bath, walk-in closet, and spacious deck, along with another full bathroom. The large double car garage features a very spacious heated crawl space and almost 5ft ceiling height. The separate shop is a mechanic's dream, with a car hoist, workbenches, a 2 piece bathroom, and more. Above the shop is a lovely one-bedroom suite with its own private deck looking out to nothing but trees. Outside, there is plenty of parking for your RV or Boat, several spacious decks and patios, and a firepit area for family gatherings. This lovely home offers quiet and tranquil living just a 10 minute drive from the Westshore with all of its many conveniences.
Location
Province BC
County Capital Regional District
Area Me Metchosin
Zoning SFD
Direction South
Rooms
Basement Crawl Space
Kitchen 2
Interior
Interior Features Ceiling Fan(s), Dining Room, Eating Area, French Doors
Heating Baseboard, Electric, Wood
Cooling Other
Flooring Carpet, Linoleum, Wood
Fireplaces Number 1
Fireplaces Type Wood Stove
Fireplace 1
Window Features Blinds
Laundry In House
Exterior
Roof Type Fibreglass Shingle
Handicap Access Ground Level Main Floor
Parking Type RV Access/Parking
Total Parking Spaces 6
Building
Lot Description Curb & Gutter, Irregular Lot
Building Description Stucco, Main Level Entry with Upper Level(s)
Faces South
Foundation Poured Concrete
Sewer Septic System
Water Municipal
Structure Type Stucco
Others
Restrictions ALR: No
Tax ID 016-910-061
Ownership Freehold
Pets Description Aquariums, Birds, Caged Mammals, Cats, Dogs
Read Less Info
Want to know what your home might be worth? Contact us for a FREE valuation!

Our team is ready to help you sell your home for the highest possible price ASAP
Bought with RE/MAX Camosun







