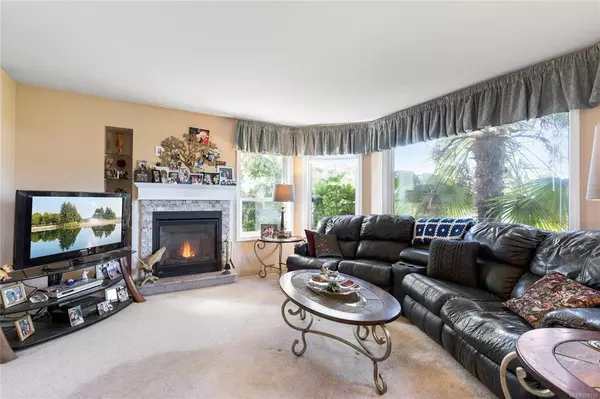$816,000
$749,900
8.8%For more information regarding the value of a property, please contact us for a free consultation.
2 Beds
3 Baths
1,646 SqFt
SOLD DATE : 06/14/2022
Key Details
Sold Price $816,000
Property Type Single Family Home
Sub Type Single Family Detached
Listing Status Sold
Purchase Type For Sale
Square Footage 1,646 sqft
Price per Sqft $495
Subdivision Maple Glen
MLS Listing ID 898158
Sold Date 06/14/22
Style Rancher
Bedrooms 2
Rental Info Unrestricted
Year Built 1993
Annual Tax Amount $3,518
Tax Year 2021
Lot Size 6,534 Sqft
Acres 0.15
Property Description
MAPLE GLEN rancher built on crawl space. Main home has 2 bedrooms/2 bathrooms plus there is a detached studio with full bathroom, perfect space for art studio, teen room, extra guests. Spacious rooms, 3 skylights & loads of large windows keep the home bright, roof is approx. 1 year old, updated gas fireplace & H/W tank replaced in 2019. Guest bedroom has murphy bed and custom built-in desk. Private fenced backyard plus a double car garage. Terrific central location, minutes to shopping as well as walking trails.
Location
Province BC
County Parksville, City Of
Area Pq Parksville
Zoning R1
Direction West
Rooms
Basement Crawl Space
Main Level Bedrooms 2
Kitchen 1
Interior
Heating Forced Air
Cooling Other
Flooring Mixed
Fireplaces Number 1
Fireplaces Type Gas
Equipment Central Vacuum
Fireplace 1
Window Features Insulated Windows
Appliance F/S/W/D, Jetted Tub
Laundry In House
Exterior
Garage Spaces 2.0
View Y/N 1
View Mountain(s)
Roof Type Asphalt Shingle
Parking Type Garage Double
Total Parking Spaces 2
Building
Lot Description Curb & Gutter, Landscaped
Building Description Brick & Siding,Insulation: Ceiling,Insulation: Walls, Rancher
Faces West
Foundation Slab
Sewer Sewer To Lot
Water Municipal
Structure Type Brick & Siding,Insulation: Ceiling,Insulation: Walls
Others
Restrictions Building Scheme
Tax ID 018-113-346
Ownership Freehold
Acceptable Financing Clear Title
Listing Terms Clear Title
Pets Description Aquariums, Birds, Caged Mammals, Cats, Dogs
Read Less Info
Want to know what your home might be worth? Contact us for a FREE valuation!

Our team is ready to help you sell your home for the highest possible price ASAP
Bought with Pemberton Holmes Ltd. (Pkvl)







