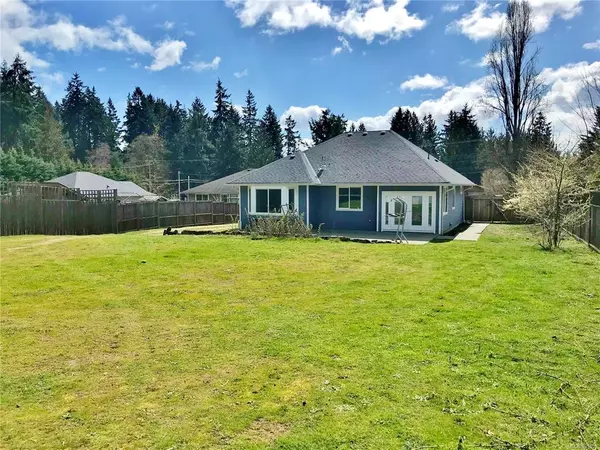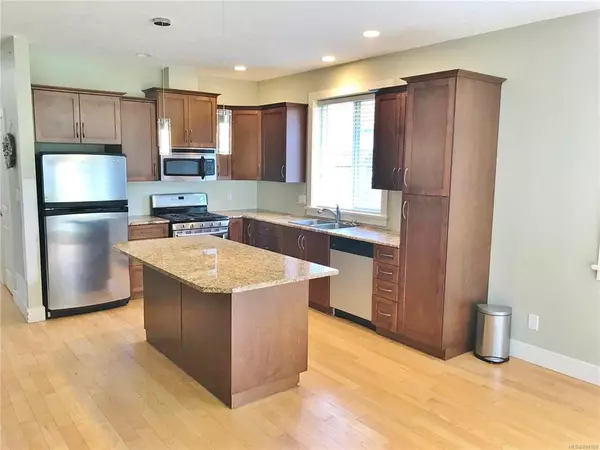$950,000
$1,025,000
7.3%For more information regarding the value of a property, please contact us for a free consultation.
3 Beds
2 Baths
1,792 SqFt
SOLD DATE : 07/15/2022
Key Details
Sold Price $950,000
Property Type Single Family Home
Sub Type Single Family Detached
Listing Status Sold
Purchase Type For Sale
Square Footage 1,792 sqft
Price per Sqft $530
MLS Listing ID 899109
Sold Date 07/15/22
Style Main Level Entry with Upper Level(s)
Bedrooms 3
HOA Fees $30/mo
Rental Info Unrestricted
Year Built 2010
Annual Tax Amount $4,071
Tax Year 2021
Lot Size 0.500 Acres
Acres 0.5
Property Description
Welcome to this 3 bedroom, 2 bathroom rancher with bonus room above the attached double garage, located in the heart of Cobble Hill. Enjoy quick access to the TCH & it’s only a 35 minute commute to Victoria. Situated on a flat & fully useable half acre, this well-designed home features an open floor plan, gas fireplace in the living room, a heat pump, new carpet in bedrooms and bonus room, new interior paint & a fully fenced rear yard, perfect for kids and pets. There’s also a newly finished 1,600+sq.ft. detached garage/workshop with studio/office/bonus potential above. Close to all amenities including golf, sports complexes, shopping, transit, dining, vineyards, schools, the lake and the ocean. An excellent place to raise a family or for those looking for main level living!
Location
Province BC
County Cowichan Valley Regional District
Area Ml Cobble Hill
Zoning R3
Direction South
Rooms
Other Rooms Storage Shed, Workshop
Basement Crawl Space
Main Level Bedrooms 3
Kitchen 1
Interior
Interior Features Dining/Living Combo, French Doors, Storage, Workshop
Heating Baseboard, Electric, Heat Pump
Cooling Air Conditioning
Flooring Carpet, Hardwood
Fireplaces Number 1
Fireplaces Type Gas, Living Room
Equipment Electric Garage Door Opener, Security System
Fireplace 1
Window Features Vinyl Frames
Appliance Dishwasher, F/S/W/D, Microwave
Laundry In House
Exterior
Exterior Feature Balcony/Patio, Fenced, Low Maintenance Yard
Garage Spaces 2.0
Utilities Available Cable To Lot, Electricity To Lot, Natural Gas To Lot, Phone Available
View Y/N 1
View Mountain(s)
Roof Type Asphalt Shingle
Handicap Access Ground Level Main Floor, Primary Bedroom on Main
Parking Type Attached, Detached, Garage Double, RV Access/Parking
Total Parking Spaces 6
Building
Lot Description Easy Access, Family-Oriented Neighbourhood, Level, Marina Nearby, Near Golf Course, No Through Road, Recreation Nearby, Rectangular Lot, Serviced, Shopping Nearby, Southern Exposure
Building Description Cement Fibre,Frame Wood,Insulation: Ceiling,Insulation: Walls, Main Level Entry with Upper Level(s)
Faces South
Foundation Poured Concrete
Sewer Septic System: Common
Water Municipal
Additional Building Potential
Structure Type Cement Fibre,Frame Wood,Insulation: Ceiling,Insulation: Walls
Others
HOA Fee Include Septic
Restrictions Easement/Right of Way,Restrictive Covenants
Tax ID 027-984-206
Ownership Freehold/Strata
Acceptable Financing Must Be Paid Off
Listing Terms Must Be Paid Off
Pets Description Aquariums, Birds, Caged Mammals, Cats, Dogs
Read Less Info
Want to know what your home might be worth? Contact us for a FREE valuation!

Our team is ready to help you sell your home for the highest possible price ASAP
Bought with Royal LePage Duncan Realty







