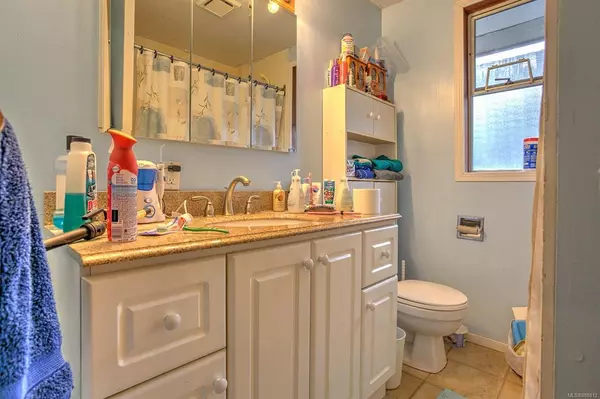$545,000
$560,000
2.7%For more information regarding the value of a property, please contact us for a free consultation.
2 Beds
1 Bath
980 SqFt
SOLD DATE : 07/15/2022
Key Details
Sold Price $545,000
Property Type Single Family Home
Sub Type Single Family Detached
Listing Status Sold
Purchase Type For Sale
Square Footage 980 sqft
Price per Sqft $556
MLS Listing ID 898812
Sold Date 07/15/22
Style Rancher
Bedrooms 2
Rental Info Unrestricted
Year Built 1943
Annual Tax Amount $3,064
Tax Year 2021
Lot Size 7,405 Sqft
Acres 0.17
Property Description
A GREAT 2 BEDROOM 1 BATHROOM FAMILY HOME LOCATED IN THE DESIRABLE AREA OF MESACHIE LAKE. THE VOLUNTEER FIRE DEPARTMENT IS JUST AROUND THE CORNER SO IF YOU WANT TO JOIN THE DEPT THEY'D PROBABLY LOVE TO HAVE YOU. THE BIG BONUS OF THIS PROPERTY IS THAT IT'S WITHIN 500 FT TO THE BEAR LAKE COMMUNITY PARK FOR SWIMMING BOATING AND FISHING. THIS SECLUDED LAKE HAS A CHANNEL THAT RUNS INTO COWICHAN LAKE FOR DAY TRIPS OR WATER SKIING. THIS HUGE YARD IS TOTALLY FENCED EXCEPT FOR THE FRONT OF THE GARAGE. THE BIG GAZEBO LENDS ITSELF TO SUMMER BBQ'S OR A PLACE TO SIT IN THE WINTER AND ADMIRE THE SURROUNDINGS.THE HOME HAS HAD MANY UPGRADES INCLUDING KITCHEN AND BATHROOM. THERE IS A BIG SHOP-GARAGE FOR STORAGE, PARKING OR THOSE BIG PROJECTS. RENTER has VACATED AS OF JUNE 1, 2022
Location
Province BC
County Cowichan Valley Regional District
Area Du Honeymoon Bay
Zoning R3
Direction Southwest
Rooms
Other Rooms Workshop
Basement Crawl Space
Main Level Bedrooms 2
Kitchen 1
Interior
Interior Features Workshop
Heating Baseboard
Cooling None
Flooring Mixed
Fireplaces Number 1
Fireplaces Type Pellet Stove
Fireplace 1
Window Features Vinyl Frames
Appliance F/S/W/D
Laundry In House
Exterior
Exterior Feature Fencing: Full, Low Maintenance Yard
View Y/N 1
View Mountain(s)
Roof Type Fibreglass Shingle
Handicap Access Ground Level Main Floor
Parking Type Driveway
Total Parking Spaces 4
Building
Lot Description Cleared, Level, Marina Nearby, Recreation Nearby, Southern Exposure
Building Description Vinyl Siding, Rancher
Faces Southwest
Foundation Pillar/Post/Pier, Poured Concrete
Sewer Sewer Connected
Water Municipal
Architectural Style Contemporary
Structure Type Vinyl Siding
Others
Ownership Freehold
Acceptable Financing None
Listing Terms None
Pets Description Aquariums, Birds, Caged Mammals, Cats, Dogs
Read Less Info
Want to know what your home might be worth? Contact us for a FREE valuation!

Our team is ready to help you sell your home for the highest possible price ASAP
Bought with RE/MAX Generation (LC)







