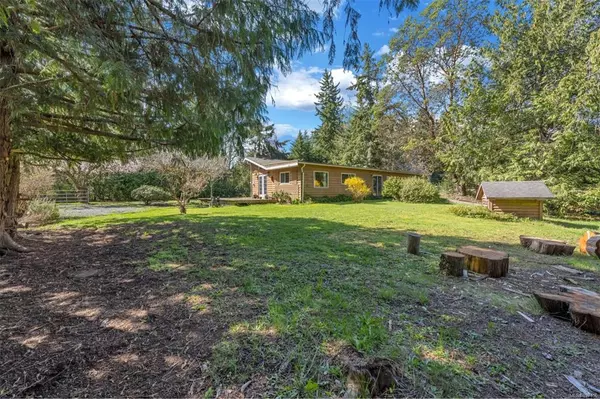$865,000
$860,000
0.6%For more information regarding the value of a property, please contact us for a free consultation.
4 Beds
2 Baths
2,190 SqFt
SOLD DATE : 07/04/2022
Key Details
Sold Price $865,000
Property Type Single Family Home
Sub Type Single Family Detached
Listing Status Sold
Purchase Type For Sale
Square Footage 2,190 sqft
Price per Sqft $394
MLS Listing ID 897150
Sold Date 07/04/22
Style Rancher
Bedrooms 4
Rental Info Unrestricted
Year Built 1974
Annual Tax Amount $3,442
Tax Year 2021
Lot Size 0.570 Acres
Acres 0.57
Property Description
First time home buyer, investor or hobby farm enthusiasts will love this fully fenced level lot with over half an acre! This highly sought after rural location is an easy commute to Victoria or Nanaimo. There are 3 large bedrooms plus an office/den or guest room, 2 updated bathrooms, open plan kitchen, a family room and a cozy living room with vaulted ceilings and wood fireplace. This sprawling rancher has so many options including utilising one wing for AirBB or in-law suite! With a few improvements this home could be everything you are looking for. Walk out through your french doors off the living room and kick back and relax on the cedar sun deck. Prefer some shade? the covered veranda out back is great for all seasons. Zoned for some farm stand use. Enjoy the tranquillity of Rural living yet close to all amenities including hiking, the ocean, wineries, great restaurants and schools.
Location
Province BC
County Cowichan Valley Regional District
Area Ml Cobble Hill
Zoning RR3
Direction East
Rooms
Other Rooms Greenhouse, Storage Shed, Workshop
Basement Crawl Space
Main Level Bedrooms 4
Kitchen 1
Interior
Interior Features Dining/Living Combo, Eating Area, Vaulted Ceiling(s), Workshop
Heating Baseboard, Electric
Cooling None
Flooring Mixed
Fireplaces Number 1
Fireplaces Type Wood Stove
Equipment Other Improvements
Fireplace 1
Window Features Aluminum Frames,Blinds,Insulated Windows,Skylight(s)
Appliance Dishwasher, F/S/W/D, Oven/Range Electric
Laundry In Unit
Exterior
Exterior Feature Balcony/Deck, Fencing: Full, Garden, Low Maintenance Yard, Wheelchair Access
Amenities Available Secured Entry
Roof Type Asphalt Shingle,See Remarks
Handicap Access Accessible Entrance, Ground Level Main Floor, Primary Bedroom on Main, Wheelchair Friendly
Parking Type Driveway
Total Parking Spaces 4
Building
Lot Description Central Location, Easy Access, Level, Private, Quiet Area, Recreation Nearby, Rectangular Lot, Rural Setting, Shopping Nearby, See Remarks
Building Description Frame Wood,Insulation All, Rancher
Faces East
Foundation Poured Concrete
Sewer Septic System
Water Well: Drilled
Structure Type Frame Wood,Insulation All
Others
Tax ID 002-396-840
Ownership Freehold
Pets Description Aquariums, Birds, Caged Mammals, Cats, Dogs
Read Less Info
Want to know what your home might be worth? Contact us for a FREE valuation!

Our team is ready to help you sell your home for the highest possible price ASAP
Bought with RE/MAX Island Properties







